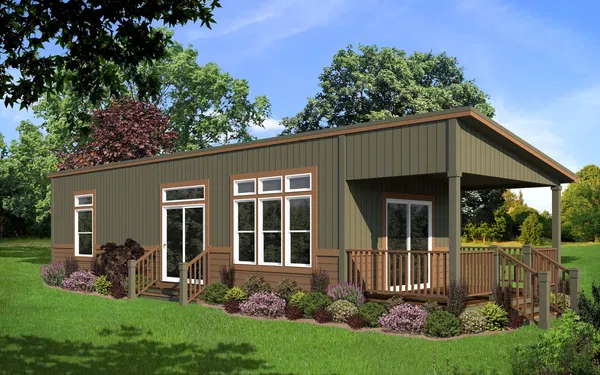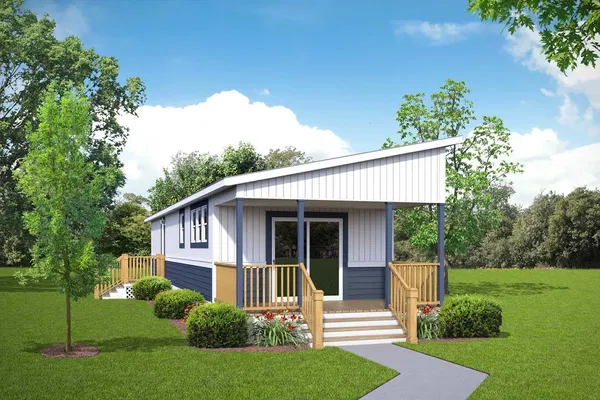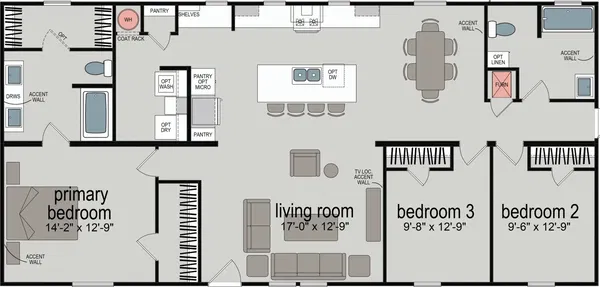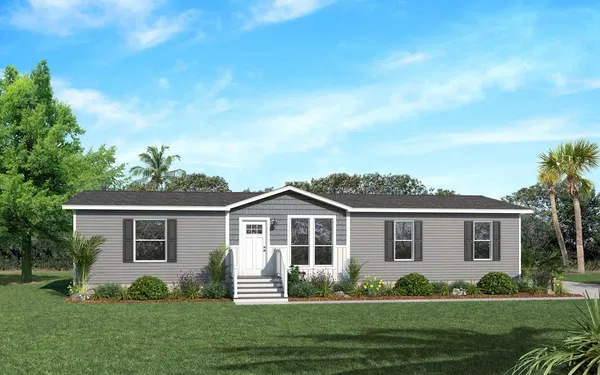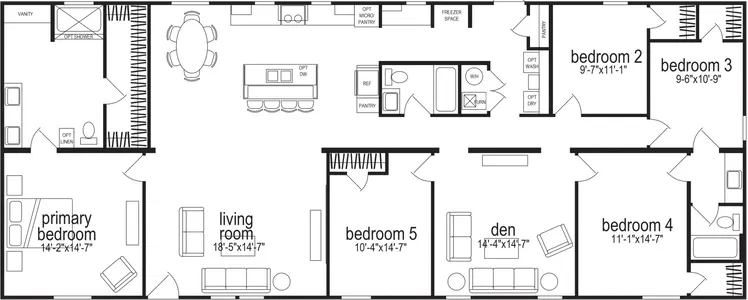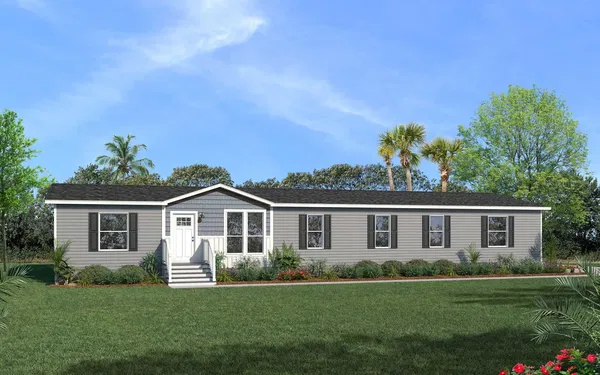Prairie Dune 8710
3 Bed
2 Bath
1,023 Sq. Ft.
15' 6" x 66'
Floor Plan
Exterior & Construction
- 8’ Sidewall Height
- Continuous Plywood Marriage Line Beam
- Flat Ceilings Throughout
- 2x4 Exterior Walls
- 2x3 Interior Walls
- 3/12 Roof Pitch
- 30# Roof Load
- 2x6 Joists on 28’ Wide
- 2x8 Joists on 32’ Wide
- Detachable Hitch
- Recessed Frame
- Thermal Zone II
- Insulation R 19-11-11
- Vinyl Siding with House Wrap
- Red Barricade® Sheathing on Sides and Ends–OSB Upgrade Available
- 25-Year Roof, 3-Tab Shingles
- 36” 4-Light Fiberglass Front Door
- 36” 6-Panel Fiberglass Rear Door
- Single-Hung Low-E Windows
- 8’ Dormer Over Door (E-284-A)
- 8’ Sidewall Height
- Continuous Plywood Marriage Line Beam
- Flat Ceilings Throughout
- 2x4 Exterior Walls
- 2x3 Interior Walls
- 3/12 Roof Pitch
- 30# Roof Load
- 2x6 Joists on 28’ Wide
- 2x8 Joists on 32’ Wide
- Detachable Hitch
- Recessed Frame
- Thermal Zone II
- Insulation R 19-11-11
- Vinyl Siding with House Wrap
- Red Barricade® Sheathing on Sides and Ends–OSB Upgrade Available
- 25-Year Roof, 3-Tab Shingles
- 36” 4-Light Fiberglass Front Door
- 36” 6-Panel Fiberglass Rear Door
- Single-Hung Low-E Windows
- 8’ Dormer Over Door (E-284-A)
Kitchen
- CS90 Cabinet Construction
- Flat Panel Cabinet Doors
- Hardwood Cabinet Styles
- Roller Drawer Guides
- Single 3” Style Cabinet Molding
- Shelf in Base Cabinet
- Self-Edge HPL Countertop
- 1-Row Ceramic Backsplash
- 8” Double Bowl Sink - Stainless Steel
- Single-Lever Kitchen Faucet
- 18 Cu. Ft. Refrigerator
- 30” Black Electric Range
- Lighted Range Hood
- CS90 Cabinet Construction
- Flat Panel Cabinet Doors
- Hardwood Cabinet Styles
- Roller Drawer Guides
- Single 3” Style Cabinet Molding
- Shelf in Base Cabinet
- Self-Edge HPL Countertop
- 1-Row Ceramic Backsplash
- 8” Double Bowl Sink - Stainless Steel
- Single-Lever Kitchen Faucet
- 18 Cu. Ft. Refrigerator
- 30” Black Electric Range
- Lighted Range Hood
Bathroom
- Flat Panel Cabinet Doors
- Hardwood Cabinet Styles
- 1-Piece Fiberglass Tub/Showers
- Self-Edge HPL Countertop
- China Lavatory Bowls
- Dual-Handle Lavatory Faucets
- Elongated China Commodes
- Power Vent Fan with Light
- Ceramic Backsplash at Counter
- Flat Panel Cabinet Doors
- Hardwood Cabinet Styles
- 1-Piece Fiberglass Tub/Showers
- Self-Edge HPL Countertop
- China Lavatory Bowls
- Dual-Handle Lavatory Faucets
- Elongated China Commodes
- Power Vent Fan with Light
- Ceramic Backsplash at Counter
Interior
- Congoleum® Linoleum Throughout
- Mini Blinds Available for Upgrade
- VOG Standard
- 3” Craftsman Molding and Trim Throughout
- Congoleum® Linoleum Throughout
- Mini Blinds Available for Upgrade
- VOG Standard
- 3” Craftsman Molding and Trim Throughout
View similar homes
Images of homes are solely for illustrative purposes and should not be relied upon. Images may not accurately represent the actual condition of a home as constructed, and may contain options which are not standard on all homes.
Prairie Dune 8710
3 bedrooms (sleeps 3-6)
2 full bathrooms
1,023 sq. ft.
15' 6" x 66'
ADU eligible
Prairie Dune 8710
3 bedrooms (sleeps 3-6)
2 full bathrooms
1,023 sq. ft.
15' 6" x 66'
ADU eligible
Prairie Dune standard features
Construction
- 8’ Sidewall Height
- Continuous Plywood Marriage Line Beam
- Flat Ceilings Throughout
- 2x4 Exterior Walls
- 2x3 Interior Walls
- 3/12 Roof Pitch
- 30# Roof Load
- 2x6 Joists on 28’ Wide
- 2x8 Joists on 32’ Wide
- Detachable Hitch
- Recessed Frame
- Thermal Zone II
- Insulation R 19-11-11
- 8’ Sidewall Height
- Continuous Plywood Marriage Line Beam
- Flat Ceilings Throughout
- 2x4 Exterior Walls
- 2x3 Interior Walls
- 3/12 Roof Pitch
- 30# Roof Load
- 2x6 Joists on 28’ Wide
- 2x8 Joists on 32’ Wide
- Detachable Hitch
- Recessed Frame
- Thermal Zone II
- Insulation R 19-11-11
Exterior
- Vinyl Siding with House Wrap
- Red Barricade® Sheathing on Sides and Ends–OSB Upgrade Available
- 25-Year Roof, 3-Tab Shingles
- 36” 4-Light Fiberglass Front Door
- 36” 6-Panel Fiberglass Rear Door
- Single-Hung Low-E Windows
- 8’ Dormer Over Door (E-284-A)
- Vinyl Siding with House Wrap
- Red Barricade® Sheathing on Sides and Ends–OSB Upgrade Available
- 25-Year Roof, 3-Tab Shingles
- 36” 4-Light Fiberglass Front Door
- 36” 6-Panel Fiberglass Rear Door
- Single-Hung Low-E Windows
- 8’ Dormer Over Door (E-284-A)
Interior
- Congoleum® Linoleum Throughout
- Mini Blinds Available for Upgrade
- VOG Standard
- 3” Craftsman Molding and Trim Throughout
- Congoleum® Linoleum Throughout
- Mini Blinds Available for Upgrade
- VOG Standard
- 3” Craftsman Molding and Trim Throughout
Kitchen
- CS90 Cabinet Construction
- Flat Panel Cabinet Doors
- Hardwood Cabinet Styles
- Roller Drawer Guides
- Single 3” Style Cabinet Molding
- Shelf in Base Cabinet
- Self-Edge HPL Countertop
- 1-Row Ceramic Backsplash
- 8” Double Bowl Sink - Stainless Steel
- Single-Lever Kitchen Faucet
- 18 Cu. Ft. Refrigerator
- 30” Black Electric Range
- Lighted Range Hood
- CS90 Cabinet Construction
- Flat Panel Cabinet Doors
- Hardwood Cabinet Styles
- Roller Drawer Guides
- Single 3” Style Cabinet Molding
- Shelf in Base Cabinet
- Self-Edge HPL Countertop
- 1-Row Ceramic Backsplash
- 8” Double Bowl Sink - Stainless Steel
- Single-Lever Kitchen Faucet
- 18 Cu. Ft. Refrigerator
- 30” Black Electric Range
- Lighted Range Hood
Bathroom
- Flat Panel Cabinet Doors
- Hardwood Cabinet Styles
- 1-Piece Fiberglass Tub/Showers
- Self-Edge HPL Countertop
- China Lavatory Bowls
- Dual-Handle Lavatory Faucets
- Elongated China Commodes
- Power Vent Fan with Light
- Ceramic Backsplash at Counter
- Flat Panel Cabinet Doors
- Hardwood Cabinet Styles
- 1-Piece Fiberglass Tub/Showers
- Self-Edge HPL Countertop
- China Lavatory Bowls
- Dual-Handle Lavatory Faucets
- Elongated China Commodes
- Power Vent Fan with Light
- Ceramic Backsplash at Counter
Mechanical
- Electric Furnace
- Full Perimeter Heat Duct
- 40-Gallon Electric Water Heater
- Plumb for Washer
- Wire for Dryer
- Wire Shelving above Washer and Dryer
- 200 AMP Service
- LED Throughout (Except Pendants and Ceiling Fans)
- (1) Exterior GFCI Receptacle
- Whole House Water Shut-Off
- Water Shut-Offs All Fixtures
- DWV and Water Supply Plumbed into Drop(s)
- Electric Furnace
- Full Perimeter Heat Duct
- 40-Gallon Electric Water Heater
- Plumb for Washer
- Wire for Dryer
- Wire Shelving above Washer and Dryer
- 200 AMP Service
- LED Throughout (Except Pendants and Ceiling Fans)
- (1) Exterior GFCI Receptacle
- Whole House Water Shut-Off
- Water Shut-Offs All Fixtures
- DWV and Water Supply Plumbed into Drop(s)
Get started with Trove
Bolster your sales & product team with Trove
Dealer License #:








