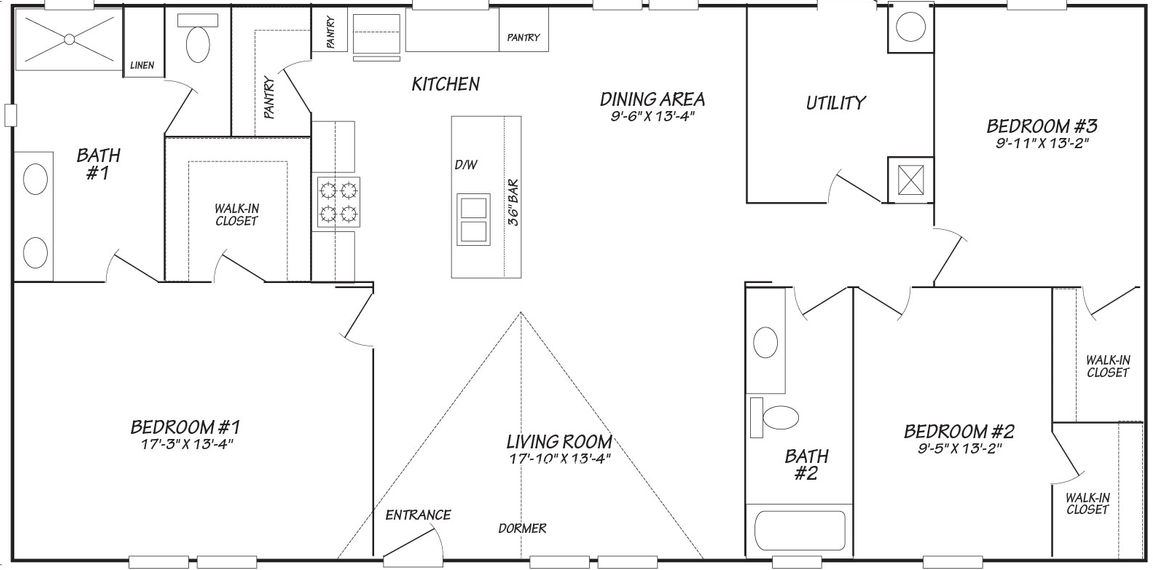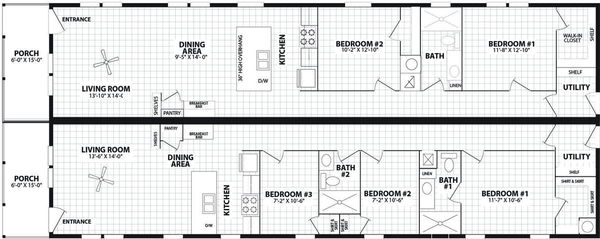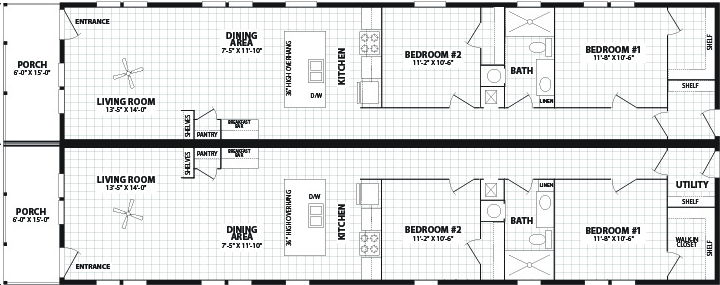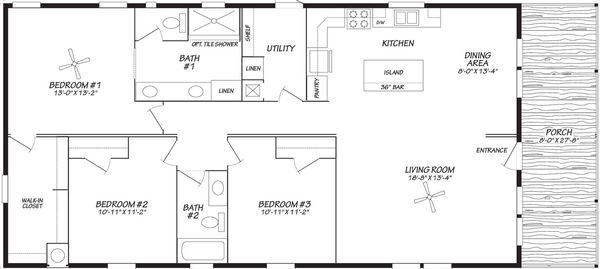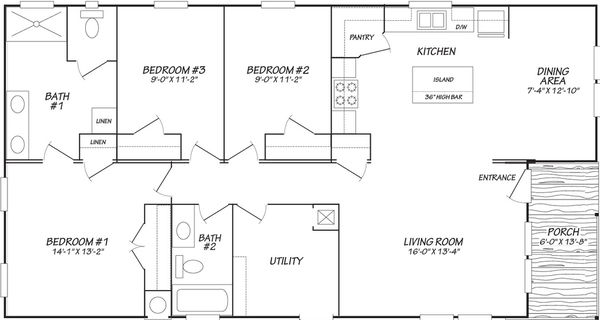Topaz 28563A
3 Bed
2 Bath
1,568 Sq. Ft.
28' x 56'
Floor Plan
Virtual Tour
Exterior & Construction
- Heavy 10” or 12” custom cambered steel I-Beams run the full length of the home. Some models even include “sister” I-Beams.
- 13-gauge full length steel outriggers on 8’ centers or less.
- 13-gauge Z-channel cross members on 8’ centers or less with steel gusset plates at I-Beams.
- Transverse 2×6 floor joists on 16” centers or less on all single-section homes and Solitaire exclusive Bridge Design Grid Work floor system on all multi-section homes.
- Full 2×6 perimeter rail.
- 19/32” APA rated Sturd-I-Floor® plywood floor decking (more durable than OSB).
- One-piece aluminum in-floor duct system wrapped with R7 insulation.
- Metal floor duct and connectors are sealed with mastic to be stronger and longer-lasting than tape.
- 2×6 top and bottom plates and studs on 16” centers or less form all exterior walls of multi-section homes, and 2×4 top and bottom plates and studs on 16” centers or less form all exterior walls in single-section homes.
- 2x top and bottom plates and studs on 16” centers or less form all interior walls.
- Exterior walls are glued, lagged and strapped to floors for maximum strength.
- All interior walls are lagged to the floor, walls and ceiling.
- Multi-section homes feature rafters with 2×3 chords set on 24” centers or less with a Solitaire exclusive 1×3 ceiling grid tying all rafters together for one superstructure roof.
- 2×4 top and bottom plates and studs on 16” centers or less and engineered columns for all marriage walls on multi-section homes.
- 24” engineered continuous roof beam runs the entire length of each section on multi-section homes.
- Every Solitaire Home is wrapped in LP Smart Panel exterior siding for lasting strength and protection.
- Roofs have metal drip edges and 3-tab asphalt.
- Exterior siding is accented by a custom shutter built in-house by Solitaire.
- Residential sized vinyl coated steel entry doors with deadbolts.
- Entry doors are provided additional security by exterior lighting.
- All Solitaires feature tip out, vinyl frame, double pane, double hung windows with multi-section homes having energy star qualified Low-E glass.
- 6” residential eaves provide shade and protection.
- Heavy 10” or 12” custom cambered steel I-Beams run the full length of the home. Some models even include “sister” I-Beams.
- 13-gauge full length steel outriggers on 8’ centers or less.
- 13-gauge Z-channel cross members on 8’ centers or less with steel gusset plates at I-Beams.
- Transverse 2×6 floor joists on 16” centers or less on all single-section homes and Solitaire exclusive Bridge Design Grid Work floor system on all multi-section homes.
- Full 2×6 perimeter rail.
- 19/32” APA rated Sturd-I-Floor® plywood floor decking (more durable than OSB).
- One-piece aluminum in-floor duct system wrapped with R7 insulation.
- Metal floor duct and connectors are sealed with mastic to be stronger and longer-lasting than tape.
- 2×6 top and bottom plates and studs on 16” centers or less form all exterior walls of multi-section homes, and 2×4 top and bottom plates and studs on 16” centers or less form all exterior walls in single-section homes.
- 2x top and bottom plates and studs on 16” centers or less form all interior walls.
- Exterior walls are glued, lagged and strapped to floors for maximum strength.
- All interior walls are lagged to the floor, walls and ceiling.
- Multi-section homes feature rafters with 2×3 chords set on 24” centers or less with a Solitaire exclusive 1×3 ceiling grid tying all rafters together for one superstructure roof.
- 2×4 top and bottom plates and studs on 16” centers or less and engineered columns for all marriage walls on multi-section homes.
- 24” engineered continuous roof beam runs the entire length of each section on multi-section homes.
- Every Solitaire Home is wrapped in LP Smart Panel exterior siding for lasting strength and protection.
- Roofs have metal drip edges and 3-tab asphalt.
- Exterior siding is accented by a custom shutter built in-house by Solitaire.
- Residential sized vinyl coated steel entry doors with deadbolts.
- Entry doors are provided additional security by exterior lighting.
- All Solitaires feature tip out, vinyl frame, double pane, double hung windows with multi-section homes having energy star qualified Low-E glass.
- 6” residential eaves provide shade and protection.
Kitchen
Bathroom
Interior
- 1/2” sheetrock walls and ceilings are hand nailed and glued with hand-finished tape and texture.
- Premium latex interior paint.
- Ceramic tile backsplash at all kitchen counter surfaces provide a safe and clean environment.
- One-piece fiberglass bathtub and shower units built in house by and exclusively for Solitaire.
- Scald guard faucets in all showers and bathtubs.
- Residential size interior passage doors.
- Premium floor tile, hand laid in entry, kitchen, utility and bath areas (not rolled vinyl sheet flooring).
- Premium nylon carpeting, installed with tack strip (not stapled down) over ½” no crush pad and is available in multiple colors.
- 2” vinyl window blinds and color coordinated window treatments.
- Ceiling fans in living areas and master bedrooms.
- All ceiling light boxes are braced for easy future ceiling fan installation.
- Real wood ceiling trim throughout the home.
- China lavatories with pop up drains in all bathrooms.
- Water-saving china commodes in all baths.
- Stainless steel metal kitchen sink complete with sprayer.
- Residential spread metal faucets throughout the home.
- 8’ walls on multi-section homes and 7’ 6” walls with 9’ vaulted ceilings on single-section homes.
- Drawers feature 3/4” solid ash, hand stained and lacquered drawer fronts installed on 3/4” solid pine drawer frames and wood bottoms on metal guides.
- Solid wood (not vinyl wrapped strand board) cabinets are built in-house and are hand-stained and lacquered for a durable finish.
- Ash faced cabinet doors with 3/4” solid ash door frames.
- Multi-section homes feature solid ash drawer fronts and ash faced cabinet frames.
- 1/2” sheetrock walls and ceilings are hand nailed and glued with hand-finished tape and texture.
- Premium latex interior paint.
- Ceramic tile backsplash at all kitchen counter surfaces provide a safe and clean environment.
- One-piece fiberglass bathtub and shower units built in house by and exclusively for Solitaire.
- Scald guard faucets in all showers and bathtubs.
- Residential size interior passage doors.
- Premium floor tile, hand laid in entry, kitchen, utility and bath areas (not rolled vinyl sheet flooring).
- Premium nylon carpeting, installed with tack strip (not stapled down) over ½” no crush pad and is available in multiple colors.
- 2” vinyl window blinds and color coordinated window treatments.
- Ceiling fans in living areas and master bedrooms.
- All ceiling light boxes are braced for easy future ceiling fan installation.
- Real wood ceiling trim throughout the home.
- China lavatories with pop up drains in all bathrooms.
- Water-saving china commodes in all baths.
- Stainless steel metal kitchen sink complete with sprayer.
- Residential spread metal faucets throughout the home.
- 8’ walls on multi-section homes and 7’ 6” walls with 9’ vaulted ceilings on single-section homes.
- Drawers feature 3/4” solid ash, hand stained and lacquered drawer fronts installed on 3/4” solid pine drawer frames and wood bottoms on metal guides.
- Solid wood (not vinyl wrapped strand board) cabinets are built in-house and are hand-stained and lacquered for a durable finish.
- Ash faced cabinet doors with 3/4” solid ash door frames.
- Multi-section homes feature solid ash drawer fronts and ash faced cabinet frames.
Images of homes are solely for illustrative purposes and should not be relied upon. Images may not accurately represent the actual condition of a home as constructed, and may contain options which are not standard on all homes.
Topaz 28563A
3 bedrooms (sleeps 3-6)
2 full bathrooms
1,568 sq. ft.
28' x 56'
Topaz 28563A
3 bedrooms (sleeps 3-6)
2 full bathrooms
1,568 sq. ft.
28' x 56'
Topaz Doublewide Series standard features
Construction
- Heavy 10” or 12” custom cambered steel I-Beams run the full length of the home. Some models even include “sister” I-Beams.
- 13-gauge full length steel outriggers on 8’ centers or less.
- 13-gauge Z-channel cross members on 8’ centers or less with steel gusset plates at I-Beams.
- Transverse 2×6 floor joists on 16” centers or less on all single-section homes and Solitaire exclusive Bridge Design Grid Work floor system on all multi-section homes.
- Full 2×6 perimeter rail.
- 19/32” APA rated Sturd-I-Floor® plywood floor decking (more durable than OSB).
- One-piece aluminum in-floor duct system wrapped with R7 insulation.
- Metal floor duct and connectors are sealed with mastic to be stronger and longer-lasting than tape.
- 2×6 top and bottom plates and studs on 16” centers or less form all exterior walls of multi-section homes, and 2×4 top and bottom plates and studs on 16” centers or less form all exterior walls in single-section homes.
- 2x top and bottom plates and studs on 16” centers or less form all interior walls.
- Exterior walls are glued, lagged and strapped to floors for maximum strength.
- All interior walls are lagged to the floor, walls and ceiling.
- Multi-section homes feature rafters with 2×3 chords set on 24” centers or less with a Solitaire exclusive 1×3 ceiling grid tying all rafters together for one superstructure roof.
- 2×4 top and bottom plates and studs on 16” centers or less and engineered columns for all marriage walls on multi-section homes.
- 24” engineered continuous roof beam runs the entire length of each section on multi-section homes.
- Heavy 10” or 12” custom cambered steel I-Beams run the full length of the home. Some models even include “sister” I-Beams.
- 13-gauge full length steel outriggers on 8’ centers or less.
- 13-gauge Z-channel cross members on 8’ centers or less with steel gusset plates at I-Beams.
- Transverse 2×6 floor joists on 16” centers or less on all single-section homes and Solitaire exclusive Bridge Design Grid Work floor system on all multi-section homes.
- Full 2×6 perimeter rail.
- 19/32” APA rated Sturd-I-Floor® plywood floor decking (more durable than OSB).
- One-piece aluminum in-floor duct system wrapped with R7 insulation.
- Metal floor duct and connectors are sealed with mastic to be stronger and longer-lasting than tape.
- 2×6 top and bottom plates and studs on 16” centers or less form all exterior walls of multi-section homes, and 2×4 top and bottom plates and studs on 16” centers or less form all exterior walls in single-section homes.
- 2x top and bottom plates and studs on 16” centers or less form all interior walls.
- Exterior walls are glued, lagged and strapped to floors for maximum strength.
- All interior walls are lagged to the floor, walls and ceiling.
- Multi-section homes feature rafters with 2×3 chords set on 24” centers or less with a Solitaire exclusive 1×3 ceiling grid tying all rafters together for one superstructure roof.
- 2×4 top and bottom plates and studs on 16” centers or less and engineered columns for all marriage walls on multi-section homes.
- 24” engineered continuous roof beam runs the entire length of each section on multi-section homes.
Exterior
- Every Solitaire Home is wrapped in LP Smart Panel exterior siding for lasting strength and protection.
- Roofs have metal drip edges and 3-tab asphalt.
- Exterior siding is accented by a custom shutter built in-house by Solitaire.
- Residential sized vinyl coated steel entry doors with deadbolts.
- Entry doors are provided additional security by exterior lighting.
- All Solitaires feature tip out, vinyl frame, double pane, double hung windows with multi-section homes having energy star qualified Low-E glass.
- 6” residential eaves provide shade and protection.
- Every Solitaire Home is wrapped in LP Smart Panel exterior siding for lasting strength and protection.
- Roofs have metal drip edges and 3-tab asphalt.
- Exterior siding is accented by a custom shutter built in-house by Solitaire.
- Residential sized vinyl coated steel entry doors with deadbolts.
- Entry doors are provided additional security by exterior lighting.
- All Solitaires feature tip out, vinyl frame, double pane, double hung windows with multi-section homes having energy star qualified Low-E glass.
- 6” residential eaves provide shade and protection.
Interior
- 1/2” sheetrock walls and ceilings are hand nailed and glued with hand-finished tape and texture.
- Premium latex interior paint.
- Ceramic tile backsplash at all kitchen counter surfaces provide a safe and clean environment.
- One-piece fiberglass bathtub and shower units built in house by and exclusively for Solitaire.
- Scald guard faucets in all showers and bathtubs.
- Residential size interior passage doors.
- Premium floor tile, hand laid in entry, kitchen, utility and bath areas (not rolled vinyl sheet flooring).
- Premium nylon carpeting, installed with tack strip (not stapled down) over ½” no crush pad and is available in multiple colors.
- 2” vinyl window blinds and color coordinated window treatments.
- Ceiling fans in living areas and master bedrooms.
- All ceiling light boxes are braced for easy future ceiling fan installation.
- Real wood ceiling trim throughout the home.
- China lavatories with pop up drains in all bathrooms.
- Water-saving china commodes in all baths.
- Stainless steel metal kitchen sink complete with sprayer.
- Residential spread metal faucets throughout the home.
- 8’ walls on multi-section homes and 7’ 6” walls with 9’ vaulted ceilings on single-section homes.
- Drawers feature 3/4” solid ash, hand stained and lacquered drawer fronts installed on 3/4” solid pine drawer frames and wood bottoms on metal guides.
- Solid wood (not vinyl wrapped strand board) cabinets are built in-house and are hand-stained and lacquered for a durable finish.
- Ash faced cabinet doors with 3/4” solid ash door frames.
- Multi-section homes feature solid ash drawer fronts and ash faced cabinet frames.
- 1/2” sheetrock walls and ceilings are hand nailed and glued with hand-finished tape and texture.
- Premium latex interior paint.
- Ceramic tile backsplash at all kitchen counter surfaces provide a safe and clean environment.
- One-piece fiberglass bathtub and shower units built in house by and exclusively for Solitaire.
- Scald guard faucets in all showers and bathtubs.
- Residential size interior passage doors.
- Premium floor tile, hand laid in entry, kitchen, utility and bath areas (not rolled vinyl sheet flooring).
- Premium nylon carpeting, installed with tack strip (not stapled down) over ½” no crush pad and is available in multiple colors.
- 2” vinyl window blinds and color coordinated window treatments.
- Ceiling fans in living areas and master bedrooms.
- All ceiling light boxes are braced for easy future ceiling fan installation.
- Real wood ceiling trim throughout the home.
- China lavatories with pop up drains in all bathrooms.
- Water-saving china commodes in all baths.
- Stainless steel metal kitchen sink complete with sprayer.
- Residential spread metal faucets throughout the home.
- 8’ walls on multi-section homes and 7’ 6” walls with 9’ vaulted ceilings on single-section homes.
- Drawers feature 3/4” solid ash, hand stained and lacquered drawer fronts installed on 3/4” solid pine drawer frames and wood bottoms on metal guides.
- Solid wood (not vinyl wrapped strand board) cabinets are built in-house and are hand-stained and lacquered for a durable finish.
- Ash faced cabinet doors with 3/4” solid ash door frames.
- Multi-section homes feature solid ash drawer fronts and ash faced cabinet frames.
Mechanical
- Whole house water shutoff valve.
- Residential type PEX water system in ¾” and ½” lines.
- Residential type PVC drain system with up to 3” lines.
- Name brand dishwasher in black finish.
- Name brand range with ceramic cooktop in black finish on multi-section homes, and name brand range with coil cooktop in black finish on multi-section homes.
- Black metal range hood is filtered and ducted to the exterior of the home.
- Name brand 22 cubic foot refrigerator with ice and water dispenser in black finish.
- 40-gallon electric water heater with emergency pan plumbed to exterior.
- Residential style 200-amp electrical panel box on electric homes and 100-amp electrical panel box on gas homes.
- Residential type receptacles and switches (not cheap snap-in type) with copper wiring.
- Downflow furnace with heating up to the coldest HUD thermal zones and cooling up to the warmest HUD thermal zones.
- AC powered with battery backup, interconnected smoke alarms in living and sleeping areas.
- All homes built to a minimum of HUD thermal zone 2.
- Roof decking has a radiant barrier to limit heat buildup in the roof.
- Insulating marriage gasket on all multi-section homes.
- Vapor barrier is applied to wall and ceiling assemblies to limit moisture entering the home.
- Gable, upper and lower static roof vents for ventilation.
- Whole house water shutoff valve.
- Residential type PEX water system in ¾” and ½” lines.
- Residential type PVC drain system with up to 3” lines.
- Name brand dishwasher in black finish.
- Name brand range with ceramic cooktop in black finish on multi-section homes, and name brand range with coil cooktop in black finish on multi-section homes.
- Black metal range hood is filtered and ducted to the exterior of the home.
- Name brand 22 cubic foot refrigerator with ice and water dispenser in black finish.
- 40-gallon electric water heater with emergency pan plumbed to exterior.
- Residential style 200-amp electrical panel box on electric homes and 100-amp electrical panel box on gas homes.
- Residential type receptacles and switches (not cheap snap-in type) with copper wiring.
- Downflow furnace with heating up to the coldest HUD thermal zones and cooling up to the warmest HUD thermal zones.
- AC powered with battery backup, interconnected smoke alarms in living and sleeping areas.
- All homes built to a minimum of HUD thermal zone 2.
- Roof decking has a radiant barrier to limit heat buildup in the roof.
- Insulating marriage gasket on all multi-section homes.
- Vapor barrier is applied to wall and ceiling assemblies to limit moisture entering the home.
- Gable, upper and lower static roof vents for ventilation.
Get started with Trove
Bolster your sales & product team with Trove
Dealer License #:


































