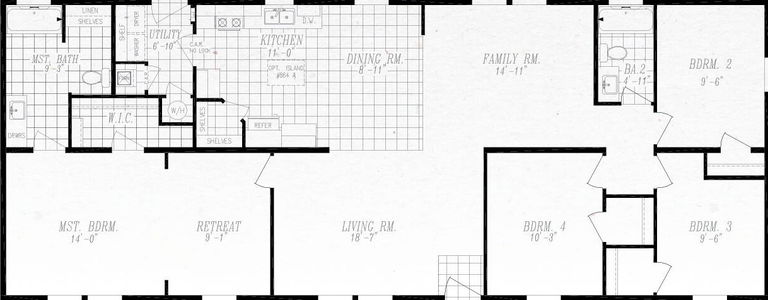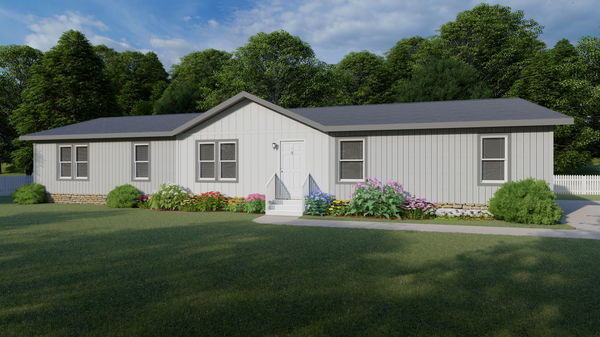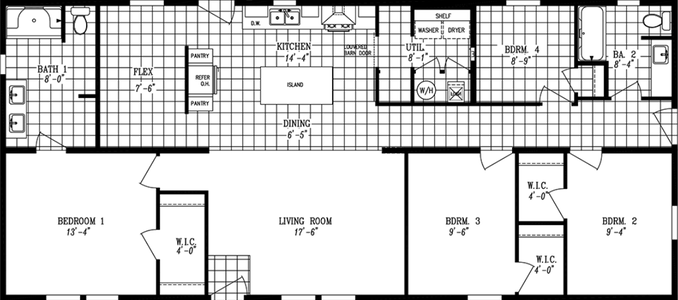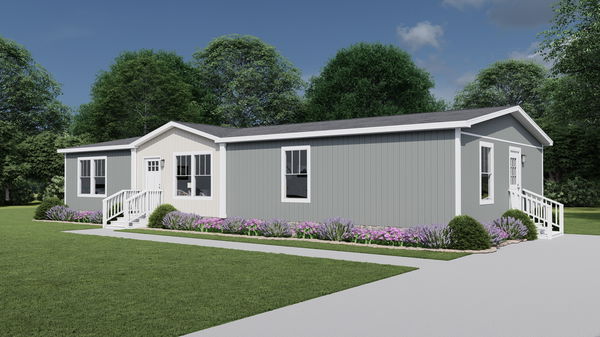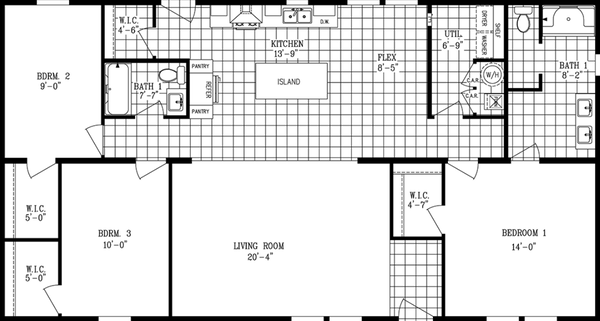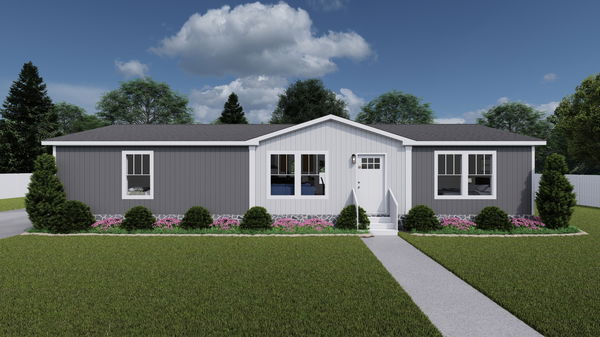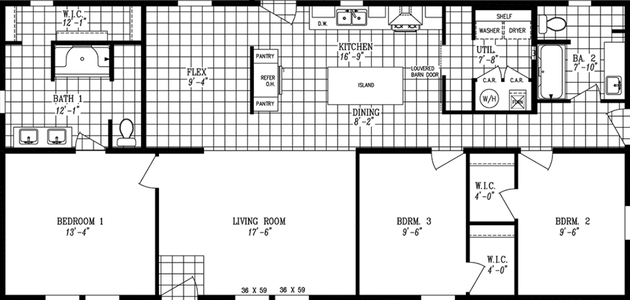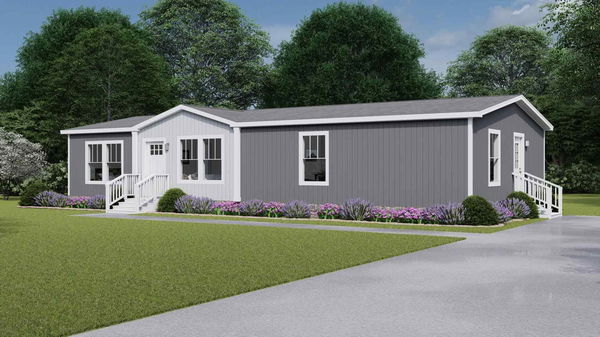Brown Eyed Girl
4 Bed
2 Bath
1,600 Sq. Ft.
26' 8" x 60'
Floor Plan
Exterior & Construction
- 8’ Flat Ceilings
- Tape & Texture Throughout
- 2x4” Exterior Walls
- 2” Pre-Installed Window Blinds
- 2”x6” Wall - Climate Package
- Upgrade Roof Load Options
- DuraCraft® Cabinets - Feat. 42” Overheads
- Kwikset® Door Hardware Throughout - Feat. Thumblatch Front Door
- Craftsman Style Front Door, 9 Lite Rear Door
- 30 yr Architectural Shingles
- Awning Ready Option for Communities
- 8’ Flat Ceilings
- Tape & Texture Throughout
- 2x4” Exterior Walls
- 2” Pre-Installed Window Blinds
- 2”x6” Wall - Climate Package
- Upgrade Roof Load Options
- DuraCraft® Cabinets - Feat. 42” Overheads
- Kwikset® Door Hardware Throughout - Feat. Thumblatch Front Door
- Craftsman Style Front Door, 9 Lite Rear Door
- 30 yr Architectural Shingles
- Awning Ready Option for Communities
Kitchen
- Frigidaire® Stainless Steel Appliance Package - Feat. 18’ Top Freezer
- Pfister® Faucets Throughout - Feat. Brushed Nickel Pull Down In Kitchen
- 36” Stainless Steel European Range Hood
- Congoleum® Lux Linoleum
- Garbage Disposal Option
- Frigidaire® Stainless Steel Appliance Package - Feat. 18’ Top Freezer
- Pfister® Faucets Throughout - Feat. Brushed Nickel Pull Down In Kitchen
- 36” Stainless Steel European Range Hood
- Congoleum® Lux Linoleum
- Garbage Disposal Option
Bathroom
- Fiberglass Tubs and Showers
- Fiberglass Tubs and Showers
Interior
- LED Recessed Can - Lights Throughout
- Ceiling Fan Prep in Living Room and Master Bedroom
- LED Recessed Can - Lights Throughout
- Ceiling Fan Prep in Living Room and Master Bedroom
View similar homes
Columbia River Multi-Section 2025
4 Bed | 2 Bath | 1,814 Sq. Ft. | 26' 8" x 68'
Images of homes are solely for illustrative purposes and should not be relied upon. Images may not accurately represent the actual condition of a home as constructed, and may contain options which are not standard on all homes.
Brown Eyed Girl
4 bedrooms (sleeps 4-8)
2 full bathrooms
1,600 sq. ft.
26' 8" x 60'
Brown Eyed Girl
4 bedrooms (sleeps 4-8)
2 full bathrooms
1,600 sq. ft.
26' 8" x 60'
Tempo standard features
Construction
- 8’ Flat Ceilings
- Tape & Texture Throughout
- 2x4” Exterior Walls
- 2” Pre-Installed Window Blinds
- 2”x6” Wall - Climate Package
- Upgrade Roof Load Options
- DuraCraft® Cabinets - Feat. 42” Overheads
- 8’ Flat Ceilings
- Tape & Texture Throughout
- 2x4” Exterior Walls
- 2” Pre-Installed Window Blinds
- 2”x6” Wall - Climate Package
- Upgrade Roof Load Options
- DuraCraft® Cabinets - Feat. 42” Overheads
Interior
- LED Recessed Can - Lights Throughout
- Ceiling Fan Prep in Living Room and Master Bedroom
- LED Recessed Can - Lights Throughout
- Ceiling Fan Prep in Living Room and Master Bedroom
Bathroom
- Fiberglass Tubs and Showers
- Fiberglass Tubs and Showers
Kitchen
- Frigidaire® Stainless Steel Appliance Package - Feat. 18’ Top Freezer
- Pfister® Faucets Throughout - Feat. Brushed Nickel Pull Down In Kitchen
- 36” Stainless Steel European Range Hood
- Congoleum® Lux Linoleum
- Garbage Disposal Option
- Frigidaire® Stainless Steel Appliance Package - Feat. 18’ Top Freezer
- Pfister® Faucets Throughout - Feat. Brushed Nickel Pull Down In Kitchen
- 36” Stainless Steel European Range Hood
- Congoleum® Lux Linoleum
- Garbage Disposal Option
Exterior
- Kwikset® Door Hardware Throughout - Feat. Thumblatch Front Door
- Craftsman Style Front Door, 9 Lite Rear Door
- 30 yr Architectural Shingles
- Awning Ready Option for Communities
- Kwikset® Door Hardware Throughout - Feat. Thumblatch Front Door
- Craftsman Style Front Door, 9 Lite Rear Door
- 30 yr Architectural Shingles
- Awning Ready Option for Communities
Mechanical
- Energy Star® Ready (R-22 floor, R-11 wall, R-33 roof)
- WUI (CA Wildfire) Option
- ecobee® Smart Thermostat
- Carrier® Furnace
- Energy Star® Ready (R-22 floor, R-11 wall, R-33 roof)
- WUI (CA Wildfire) Option
- ecobee® Smart Thermostat
- Carrier® Furnace
Get started with Trove
Bolster your sales & product team with Trove
Dealer License #:
















