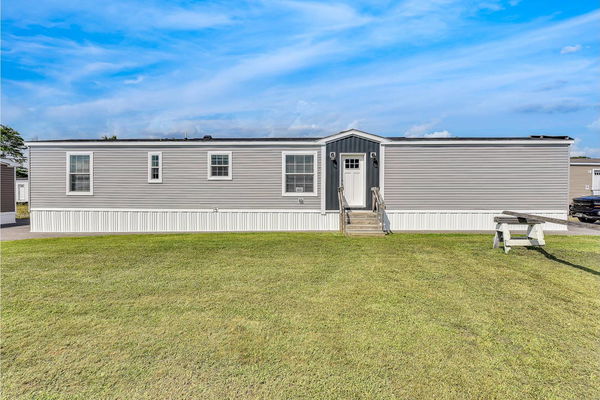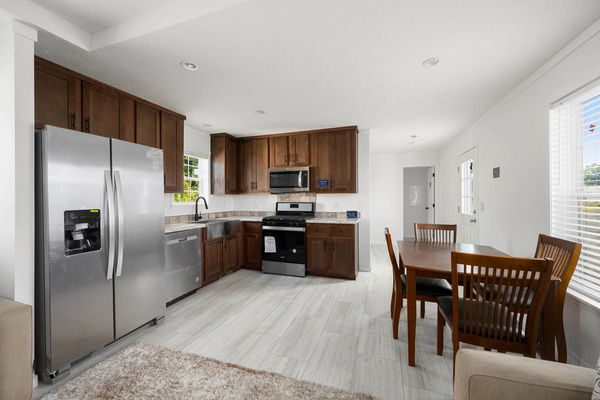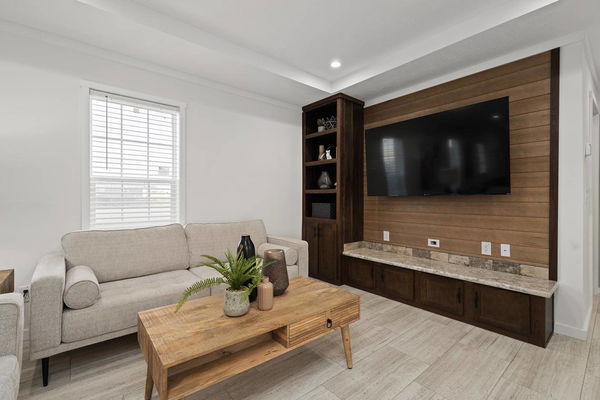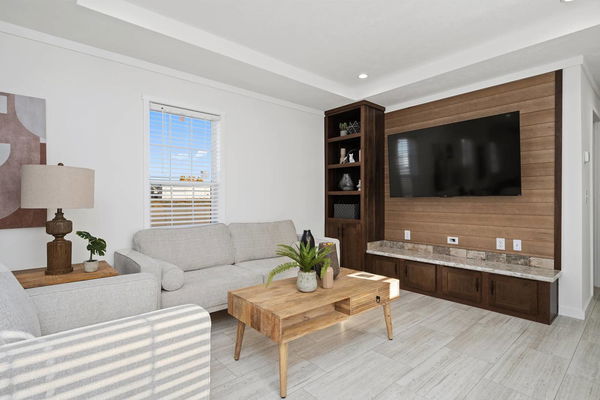Invite
3 Bed
2 Bath
880 Sq. Ft.
13' 4" x 66'
Floor Plan
Kitchen
- Farmhouse Stainless Steel Sink
- w/ Black Gooseneck Faucet
- • Ceramic Behind Range to Ceiling
- (Multi-Section)
- • Ceramic Behind Range to
- Microwave (Single-Section)
- • Lined Cabinets
- • 42” Overhead Cabinet
- w/ Adjustable Shelves
- • Center Shelf in Base Cabinet
- • Island (Per Plan)
- (Stainless Steel Only)
- • Gas Range
- • 18 Cu. Ft. Refrigerator
- • Dishwasher
- • Microwave in Pantry Cabinet (Over
- Range in Single-Section)
- • Euro-style Range Hood (Not
- Available in Single-Section)
- Farmhouse Stainless Steel Sink
- w/ Black Gooseneck Faucet
- • Ceramic Behind Range to Ceiling
- (Multi-Section)
- • Ceramic Behind Range to
- Microwave (Single-Section)
- • Lined Cabinets
- • 42” Overhead Cabinet
- w/ Adjustable Shelves
- • Center Shelf in Base Cabinet
- • Island (Per Plan)
- (Stainless Steel Only)
- • Gas Range
- • 18 Cu. Ft. Refrigerator
- • Dishwasher
- • Microwave in Pantry Cabinet (Over
- Range in Single-Section)
- • Euro-style Range Hood (Not
- Available in Single-Section)
Bathroom
- Rectangle Porcelain Sinks
- • 34x60” or 48x60” Palisade Shower
- in Primary Bath
- (Per Plan - Multi-Section Only)
- • 60” 1-Piece Tub/Shower - Hall Bath
- • 60” 1-Piece Shower - Primary Bath
- (Single-Section)
- • Elongated Toilets
- • Framed Mirrors
- • (2) Sinks in Primary Bath
- (Where Possible)
- • Lighted Vent Fans
- Rectangle Porcelain Sinks
- • 34x60” or 48x60” Palisade Shower
- in Primary Bath
- (Per Plan - Multi-Section Only)
- • 60” 1-Piece Tub/Shower - Hall Bath
- • 60” 1-Piece Shower - Primary Bath
- (Single-Section)
- • Elongated Toilets
- • Framed Mirrors
- • (2) Sinks in Primary Bath
- (Where Possible)
- • Lighted Vent Fans
Interior
- 3-Panel Interior Doors
- • Stipple Ceiling
- • Ascend Entertainment Center in
- Living Room
- • 2” Blinds Throughout
- • Wide Linoleum Transition Piece
- (Multi-Section)
- • Craftsman Package
- Molding Throughout
- • White Wood Windowsills
- • Metal Furnance Door Standard
- • Finished Drywall - All Rooms &
- Primary Closet with Standard White
- Wall Primer
- Secondary Bedroom Closets
- Sheetrock w/ Batten Corners
- • Linoleum in Living Room, Kitchen,
- Dining Room, Den/Family Room &
- Baths
- • Take Away Series Carpet All Bedrooms
- • White Rigid Thermal Foil or Wood
- Cabinet Doors & Stiles
- • Laminate Countertops w/ (1) Row of
- Ceramic/Glass Backsplash
- • Crescent Edge Throughout
- • Black Faucets, Doorknobs, Hinges &
- Cabinet Pulls
- • Residential Shelving in Primary with
- 72” Framed Mirror
- (Walk-In Closets Only)
- 3-Panel Interior Doors
- • Stipple Ceiling
- • Ascend Entertainment Center in
- Living Room
- • 2” Blinds Throughout
- • Wide Linoleum Transition Piece
- (Multi-Section)
- • Craftsman Package
- Molding Throughout
- • White Wood Windowsills
- • Metal Furnance Door Standard
- • Finished Drywall - All Rooms &
- Primary Closet with Standard White
- Wall Primer
- Secondary Bedroom Closets
- Sheetrock w/ Batten Corners
- • Linoleum in Living Room, Kitchen,
- Dining Room, Den/Family Room &
- Baths
- • Take Away Series Carpet All Bedrooms
- • White Rigid Thermal Foil or Wood
- Cabinet Doors & Stiles
- • Laminate Countertops w/ (1) Row of
- Ceramic/Glass Backsplash
- • Crescent Edge Throughout
- • Black Faucets, Doorknobs, Hinges &
- Cabinet Pulls
- • Residential Shelving in Primary with
- 72” Framed Mirror
- (Walk-In Closets Only)
View similar homes
Images of homes are solely for illustrative purposes and should not be relied upon. Images may not accurately represent the actual condition of a home as constructed, and may contain options which are not standard on all homes.
Invite
3 bedrooms (sleeps 3-6)
2 full bathrooms
880 sq. ft.
13' 4" x 66'
ADU eligible
Invite
3 bedrooms (sleeps 3-6)
2 full bathrooms
880 sq. ft.
13' 4" x 66'
ADU eligible
Ascend standard features
Construction
- • Wind Zone 1
- • R-30 Roof Insulation
- • 30# Load / 24” O.C. Truss
- • Nominal 3/12 Roof Pitch
- • R-22 Floor Insulation
- • 2x6 Floor Joists 16” O.C.
- • Thermo-Brace® Exterior Sheathing
- • R-19 Wall Insulation
- • 8’ Flat Ceiling
- • 4” Recessed Frame
- • Removable Hitch
- • Ascend Dormer
- • Tray Ceiling in Living Room
- • 2x6 Sidewalls 16” O.C.
- • 19/32 OSB Floor Decking
- • 7/16 OSB Roof Decking
- • 2x3 Double Marriage Walls
- • Marriage Line Thermal Gasket
- • Wind Zone 1
- • R-30 Roof Insulation
- • 30# Load / 24” O.C. Truss
- • Nominal 3/12 Roof Pitch
- • R-22 Floor Insulation
- • 2x6 Floor Joists 16” O.C.
- • Thermo-Brace® Exterior Sheathing
- • R-19 Wall Insulation
- • 8’ Flat Ceiling
- • 4” Recessed Frame
- • Removable Hitch
- • Ascend Dormer
- • Tray Ceiling in Living Room
- • 2x6 Sidewalls 16” O.C.
- • 19/32 OSB Floor Decking
- • 7/16 OSB Roof Decking
- • 2x3 Double Marriage Walls
- • Marriage Line Thermal Gasket
Exterior
- 36x80 Craftsman Front Door
- • 36x80 9-Light Rear Door
- • 3-Tab Shingles - Black Only
- • Vinyl Siding
- • Window Lineals Front Door Side
- (Multi-Section)
- • Window Lineals Front Door Side &
- Hitch End (Single-Section)
- • Low-E Thermal Pane Windows
- 36x80 Craftsman Front Door
- • 36x80 9-Light Rear Door
- • 3-Tab Shingles - Black Only
- • Vinyl Siding
- • Window Lineals Front Door Side
- (Multi-Section)
- • Window Lineals Front Door Side &
- Hitch End (Single-Section)
- • Low-E Thermal Pane Windows
Interior
- 3-Panel Interior Doors
- • Stipple Ceiling
- • Ascend Entertainment Center in
- Living Room
- • 2” Blinds Throughout
- • Wide Linoleum Transition Piece
- (Multi-Section)
- • Craftsman Package
- Molding Throughout
- • White Wood Windowsills
- • Metal Furnance Door Standard
- • Finished Drywall - All Rooms &
- Primary Closet with Standard White
- Wall Primer
- Secondary Bedroom Closets
- Sheetrock w/ Batten Corners
- • Linoleum in Living Room, Kitchen,
- Dining Room, Den/Family Room &
- Baths
- • Take Away Series Carpet All Bedrooms
- • White Rigid Thermal Foil or Wood
- Cabinet Doors & Stiles
- • Laminate Countertops w/ (1) Row of
- Ceramic/Glass Backsplash
- • Crescent Edge Throughout
- • Black Faucets, Doorknobs, Hinges &
- Cabinet Pulls
- • Residential Shelving in Primary with
- 72” Framed Mirror
- (Walk-In Closets Only)
- 3-Panel Interior Doors
- • Stipple Ceiling
- • Ascend Entertainment Center in
- Living Room
- • 2” Blinds Throughout
- • Wide Linoleum Transition Piece
- (Multi-Section)
- • Craftsman Package
- Molding Throughout
- • White Wood Windowsills
- • Metal Furnance Door Standard
- • Finished Drywall - All Rooms &
- Primary Closet with Standard White
- Wall Primer
- Secondary Bedroom Closets
- Sheetrock w/ Batten Corners
- • Linoleum in Living Room, Kitchen,
- Dining Room, Den/Family Room &
- Baths
- • Take Away Series Carpet All Bedrooms
- • White Rigid Thermal Foil or Wood
- Cabinet Doors & Stiles
- • Laminate Countertops w/ (1) Row of
- Ceramic/Glass Backsplash
- • Crescent Edge Throughout
- • Black Faucets, Doorknobs, Hinges &
- Cabinet Pulls
- • Residential Shelving in Primary with
- 72” Framed Mirror
- (Walk-In Closets Only)
Mechanical
- Plumbing
- • Atmospheric Gas Furnace
- • Perimeter Heat
- • 40-Gallon Electric Water Heater
- w/ Drip Pan
- • Whole House Water Shut-Off
- • Water Shut-Offs Throughout
- • (1) Exterior Faucet
- (Below Kitchen Window)
- Electrical
- • 100 Amp Electric Panel
- • (1) Exterior GFI Outlet (By Back Door)
- • (2) Exterior Lights at Front Door
- • (1) Backdoor Exterior Light
- • Pro Smart Thermostat
- • Plumb for Washer
- • Wire for Dryer
- • LED Lights Throughout
- • Switch-to-Light (All Walk-In Closets)
- Plumbing
- • Atmospheric Gas Furnace
- • Perimeter Heat
- • 40-Gallon Electric Water Heater
- w/ Drip Pan
- • Whole House Water Shut-Off
- • Water Shut-Offs Throughout
- • (1) Exterior Faucet
- (Below Kitchen Window)
- Electrical
- • 100 Amp Electric Panel
- • (1) Exterior GFI Outlet (By Back Door)
- • (2) Exterior Lights at Front Door
- • (1) Backdoor Exterior Light
- • Pro Smart Thermostat
- • Plumb for Washer
- • Wire for Dryer
- • LED Lights Throughout
- • Switch-to-Light (All Walk-In Closets)
Kitchen
- Farmhouse Stainless Steel Sink
- w/ Black Gooseneck Faucet
- • Ceramic Behind Range to Ceiling
- (Multi-Section)
- • Ceramic Behind Range to
- Microwave (Single-Section)
- • Lined Cabinets
- • 42” Overhead Cabinet
- w/ Adjustable Shelves
- • Center Shelf in Base Cabinet
- • Island (Per Plan)
- (Stainless Steel Only)
- • Gas Range
- • 18 Cu. Ft. Refrigerator
- • Dishwasher
- • Microwave in Pantry Cabinet (Over
- Range in Single-Section)
- • Euro-style Range Hood (Not
- Available in Single-Section)
- Farmhouse Stainless Steel Sink
- w/ Black Gooseneck Faucet
- • Ceramic Behind Range to Ceiling
- (Multi-Section)
- • Ceramic Behind Range to
- Microwave (Single-Section)
- • Lined Cabinets
- • 42” Overhead Cabinet
- w/ Adjustable Shelves
- • Center Shelf in Base Cabinet
- • Island (Per Plan)
- (Stainless Steel Only)
- • Gas Range
- • 18 Cu. Ft. Refrigerator
- • Dishwasher
- • Microwave in Pantry Cabinet (Over
- Range in Single-Section)
- • Euro-style Range Hood (Not
- Available in Single-Section)
Bathroom
- Rectangle Porcelain Sinks
- • 34x60” or 48x60” Palisade Shower
- in Primary Bath
- (Per Plan - Multi-Section Only)
- • 60” 1-Piece Tub/Shower - Hall Bath
- • 60” 1-Piece Shower - Primary Bath
- (Single-Section)
- • Elongated Toilets
- • Framed Mirrors
- • (2) Sinks in Primary Bath
- (Where Possible)
- • Lighted Vent Fans
- Rectangle Porcelain Sinks
- • 34x60” or 48x60” Palisade Shower
- in Primary Bath
- (Per Plan - Multi-Section Only)
- • 60” 1-Piece Tub/Shower - Hall Bath
- • 60” 1-Piece Shower - Primary Bath
- (Single-Section)
- • Elongated Toilets
- • Framed Mirrors
- • (2) Sinks in Primary Bath
- (Where Possible)
- • Lighted Vent Fans
Get started with Trove
Bolster your sales & product team with Trove
Dealer License #:



















