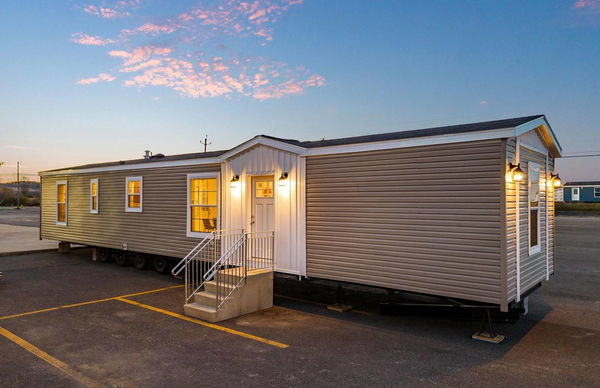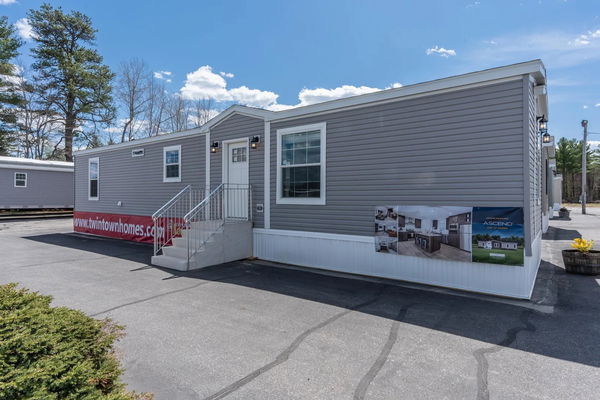East Point - Embark
2 Bed
2 Bath
880 Sq. Ft.
13' 4" x 66'
Floor Plan
View similar homes
Images of homes are solely for illustrative purposes and should not be relied upon. Images may not accurately represent the actual condition of a home as constructed, and may contain options which are not standard on all homes.
East Point - Embark
2 bedrooms (sleeps 2-4)
2 full bathrooms
880 sq. ft.
13' 4" x 66'
ADU eligible
East Point - Embark
2 bedrooms (sleeps 2-4)
2 full bathrooms
880 sq. ft.
13' 4" x 66'
ADU eligible
East Point standard features
Construction
- Wind Zone 1
- R-22 Roof Insulation
- 30# Roof Load, 24" O.C. Truss
- Nominal 3/12 Roof Pitch
- R-11 Floor Insulation
- 2x6 Floor Joists 16" O.C.
- Foam Core Sheathing
- R-19 Wall Insulation
- 8ft. Flat Ceiling
- 4"Recessed Frame
- Removable Hitch
- 2x6 Sidewalls 16" O.C.
- 19/32 OSB Floor Decking
- 7/16 OSB Roof Decking
- Marriage Line Thermal Gasket
- Wind Zone 1
- R-22 Roof Insulation
- 30# Roof Load, 24" O.C. Truss
- Nominal 3/12 Roof Pitch
- R-11 Floor Insulation
- 2x6 Floor Joists 16" O.C.
- Foam Core Sheathing
- R-19 Wall Insulation
- 8ft. Flat Ceiling
- 4"Recessed Frame
- Removable Hitch
- 2x6 Sidewalls 16" O.C.
- 19/32 OSB Floor Decking
- 7/16 OSB Roof Decking
- Marriage Line Thermal Gasket
Other
- Atmospheric Gas Furnace
- In Line Heat Registers
- 30-Gallon Electric Water Heater with Drip Pan
- Whole House Water Shut-Off
- Water Shut offs Throughout
- Atmospheric Gas Furnace
- In Line Heat Registers
- 30-Gallon Electric Water Heater with Drip Pan
- Whole House Water Shut-Off
- Water Shut offs Throughout
Exterior
- 36x80 Craftsman Front Door
- 36x80 9-Light Rear Door
- 3-Tab Shingles (Black Only)
- Vinyl Siding
- Low-E Thermal Pane Windows
- 36x80 Craftsman Front Door
- 36x80 9-Light Rear Door
- 3-Tab Shingles (Black Only)
- Vinyl Siding
- Low-E Thermal Pane Windows
Mechanical
- 100 Amp Electric Panel
- (1) Exterior GFI Outlet
- (1) Exterior Light at Front Door
- (1) Backdoor Exterior Light
- Dual Control Thermostat
- Plumb for Washer
- Wire for Dryer
- LED Lights Throughout
- Switched Light (All Walk-in Closets)
- 100 Amp Electric Panel
- (1) Exterior GFI Outlet
- (1) Exterior Light at Front Door
- (1) Backdoor Exterior Light
- Dual Control Thermostat
- Plumb for Washer
- Wire for Dryer
- LED Lights Throughout
- Switched Light (All Walk-in Closets)
Interior
- 3-Panel Interior Doors
- Stipple Ceiling
- 2" Blinds Throughout
- Wide Linoleum Transition Piece (Ranch Homes Only)
- 1-3/4” Flat White Molding T/O (Ceiling, Doors, Windows & Base)
- MDF Window Inserts
- VOG Wallboards Thru-Out Home
- 100% Diamond Flooring linoleum
- White RTF or Hard Wood Cabinet Doors and Stiles
- Laminate Countertops
- Formica Edging and Backsplash Thru-out
- Black Faucets, Doorknobs, Hinges and Cabinet Pulls
- Wire Vented Shelves all Closets
- 3-Panel Interior Doors
- Stipple Ceiling
- 2" Blinds Throughout
- Wide Linoleum Transition Piece (Ranch Homes Only)
- 1-3/4” Flat White Molding T/O (Ceiling, Doors, Windows & Base)
- MDF Window Inserts
- VOG Wallboards Thru-Out Home
- 100% Diamond Flooring linoleum
- White RTF or Hard Wood Cabinet Doors and Stiles
- Laminate Countertops
- Formica Edging and Backsplash Thru-out
- Black Faucets, Doorknobs, Hinges and Cabinet Pulls
- Wire Vented Shelves all Closets
Kitchen
- Deep Stainless-Steel Sink w/ Black Faucet
- Lined Cabinets
- 42” Overhead Cabinet with Adjustable Shelves
- Center Shelf in Base Cabinet
- Kitchen Island (Per Plan)
- Drawer over Door Base Cabinet Construction
- Black Gas Range
- Black 18 Cu. Ft. Refrigerator
- Stainless Steel Microwave (Ranch Homes Only)
- Black Range Hood (Over Range in Single Section)
- Deep Stainless-Steel Sink w/ Black Faucet
- Lined Cabinets
- 42” Overhead Cabinet with Adjustable Shelves
- Center Shelf in Base Cabinet
- Kitchen Island (Per Plan)
- Drawer over Door Base Cabinet Construction
- Black Gas Range
- Black 18 Cu. Ft. Refrigerator
- Stainless Steel Microwave (Ranch Homes Only)
- Black Range Hood (Over Range in Single Section)
Bathroom
- Lighted Vent Fans
- 60” 1-Piece Tub-Shower (Hall Bath & Master Bath)
- Elongated Toilets
- Bath Mirrors
- Lighted Vent Fans
- 60” 1-Piece Tub-Shower (Hall Bath & Master Bath)
- Elongated Toilets
- Bath Mirrors
Get started with Trove
Bolster your sales & product team with Trove
Dealer License #:






