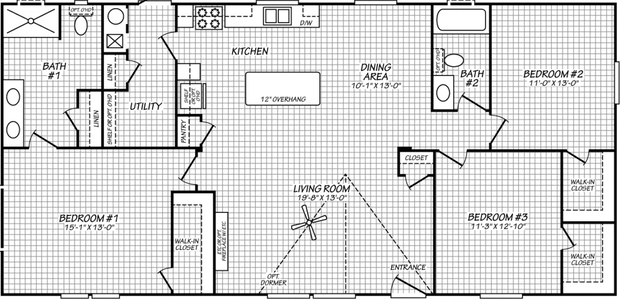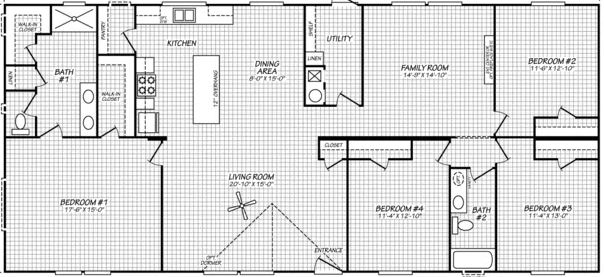Cavco Texas Hidden Shores series
Cavco Texas Hidden Shores standard features
Exterior & Construction
- Exterior Front – 6 Panel w/ Storm – 3882
- Exterior Rear – Cottage Outswing – 3680
- Window – Thermal Pane T/O
- Exterior Front – 6 Panel w/ Storm – 3882
- Exterior Rear – Cottage Outswing – 3680
- Window – Thermal Pane T/O
Images of homes are solely for illustrative purposes and should not be relied upon. Images may not accurately represent the actual condition of a home as constructed, and may contain options which are not standard on all homes.
Cavco Texas Hidden Shores standard features
Interior
- Floor Decking – OSB
- Flooring Vinyl T/O
- Overhead Cabs- Lined with Cubbies
- ETC w/Recpt, TV Jack, Dbl Drop Zone
- Linen Cab – 3 Door - Utility Room
- 3 Hook – G/Bath (60”)
- 4 Hooks M/Bath & Utility Room (68”)
- Trim – Mirror Trim in Baths
- Shelf – Wire (3 Evenly Spaced) – Pantry
- Wire Shelf – S&S – M/Closet (38” & 72”)
- Wire Shelf Utility – Washer/Dryer Area
- Doors – Interior – 80’
- Exterior
- Roof – Composite Shingles
- Siding – Vinyl w/ Foamcore Backer
- Shutters – Viyl – FDS Only
- Floor Decking – OSB
- Flooring Vinyl T/O
- Overhead Cabs- Lined with Cubbies
- ETC w/Recpt, TV Jack, Dbl Drop Zone
- Linen Cab – 3 Door - Utility Room
- 3 Hook – G/Bath (60”)
- 4 Hooks M/Bath & Utility Room (68”)
- Trim – Mirror Trim in Baths
- Shelf – Wire (3 Evenly Spaced) – Pantry
- Wire Shelf – S&S – M/Closet (38” & 72”)
- Wire Shelf Utility – Washer/Dryer Area
- Doors – Interior – 80’
- Exterior
- Roof – Composite Shingles
- Siding – Vinyl w/ Foamcore Backer
- Shutters – Viyl – FDS Only
Bathroom
- Lavy – China Bath Lavys T/O
- Shower Stall – Fiberglass – 60” – M/Bath
- Tub/Shower – Fiberglass – 60” G/Bath
- Lavy – China Bath Lavys T/O
- Shower Stall – Fiberglass – 60” – M/Bath
- Tub/Shower – Fiberglass – 60” G/Bath
Mechanical
- Hose Bibb – Standard Location – BDS
- Sink – 8” Deep Stainless Steel
- Water Shut Off Valve – Whole House
- Water Shut Off Valves T/O
- Water Heater – 30 Gallon Electric
- AC Disconnect
- Ceiling Fan – Paddle Fan with Light – Living Room
- Electric Service – 200 AMP
- Light – LED T/O
- Insulation – 14-11-11
- Hose Bibb – Standard Location – BDS
- Sink – 8” Deep Stainless Steel
- Water Shut Off Valve – Whole House
- Water Shut Off Valves T/O
- Water Heater – 30 Gallon Electric
- AC Disconnect
- Ceiling Fan – Paddle Fan with Light – Living Room
- Electric Service – 200 AMP
- Light – LED T/O
- Insulation – 14-11-11
Kitchen
- Dishwasher
- Range – Electric
- Range Hood – Black
- Refrigerator – 18 CF
- Dishwasher
- Range – Electric
- Range Hood – Black
- Refrigerator – 18 CF
Exterior
- Exterior Front – 6 Panel w/ Storm – 3882
- Exterior Rear – Cottage Outswing – 3680
- Window – Thermal Pane T/O
- Exterior Front – 6 Panel w/ Storm – 3882
- Exterior Rear – Cottage Outswing – 3680
- Window – Thermal Pane T/O
Get started with Trove
Bolster your sales & product team with Trove
Dealer License #:



