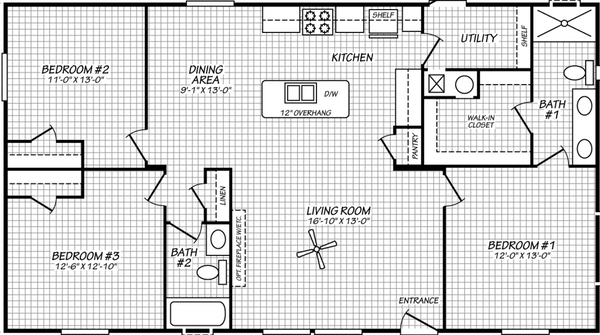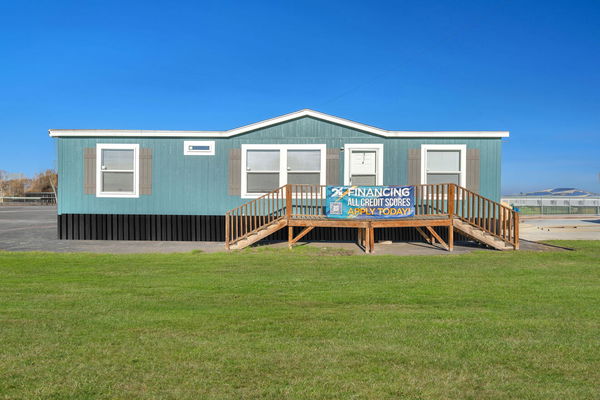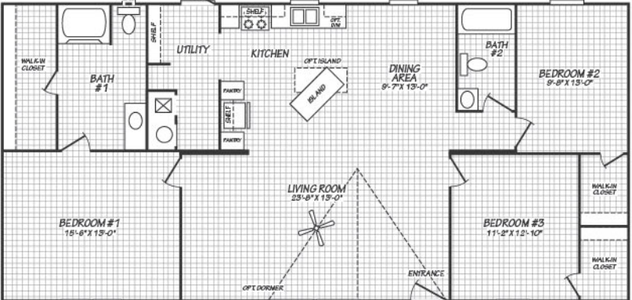Cavco Texas Valu Maxx series
Available homes
Cavco Texas Valu Maxx standard features
Images of homes are solely for illustrative purposes and should not be relied upon. Images may not accurately represent the actual condition of a home as constructed, and may contain options which are not standard on all homes.
Cavco Texas Valu Maxx standard features
Construction
- Ceiling - 8' Flat T/O
- Floor Joist - 2x6 @ 19.2" OC
- Sidewalls - 8' Height
- Ceiling - 8' Flat T/O
- Floor Joist - 2x6 @ 19.2" OC
- Sidewalls - 8' Height
Interior
- 3/8" Rebond Carpet Pad
- Floor Decking - OSB
- Cabs - OSB Unlined Interior - Kitchen
- Cabs - Center Shelves - Fixed OSB
- 42” overhead Cabinets w/cubbies
- Molding - 1" Trim - Ceiling, Walls & Floors
- Molding - Door Jamb - 1/8" Luan
- Shelf - Wire - Above Refer
- Shelf - Wire - Washer/Dryer Area
- Valance - Wood - Per Print
- 3/8" Rebond Carpet Pad
- Floor Decking - OSB
- Cabs - OSB Unlined Interior - Kitchen
- Cabs - Center Shelves - Fixed OSB
- 42” overhead Cabinets w/cubbies
- Molding - 1" Trim - Ceiling, Walls & Floors
- Molding - Door Jamb - 1/8" Luan
- Shelf - Wire - Above Refer
- Shelf - Wire - Washer/Dryer Area
- Valance - Wood - Per Print
Bathroom
- Tub/Showers - 3 Piece Surround - 54"
- Tub/Showers - 3 Piece Surround - 54"
Mechanical
- Water Shut Off Valve - T/O
- Water Shut Off Valve - Whole House
- Wtr Htr - 30 Gallon Electric
- Electric Service - 200 AMP
- Light - Exterior - Plastic w/Glass Jelly Jar Globe
- Light - Interior - LED
- Light - Interior - Switched Recept - LR Only
- Factory Installed AC (Per Print)
- Insulation - 14-11-11
- Water Shut Off Valve - T/O
- Water Shut Off Valve - Whole House
- Wtr Htr - 30 Gallon Electric
- Electric Service - 200 AMP
- Light - Exterior - Plastic w/Glass Jelly Jar Globe
- Light - Interior - LED
- Light - Interior - Switched Recept - LR Only
- Factory Installed AC (Per Print)
- Insulation - 14-11-11
Exterior
- Fascia - Hardie (Multi Section)
- Fascia - One-Pc. Metal Drip Edge (Single Sections)
- Roof - Composite Shingles
- Siding - Vinyl w/Foamcore Backer
- Cottage Rear
- Window - Thermal Pane T/O
- Door - Exterior Front - 3476
- Door - Exterior Rear - Blank Outswing - 3476
- Fascia - Hardie (Multi Section)
- Fascia - One-Pc. Metal Drip Edge (Single Sections)
- Roof - Composite Shingles
- Siding - Vinyl w/Foamcore Backer
- Cottage Rear
- Window - Thermal Pane T/O
- Door - Exterior Front - 3476
- Door - Exterior Rear - Blank Outswing - 3476
Get started with Trove
Bolster your sales & product team with Trove
Dealer License #:








