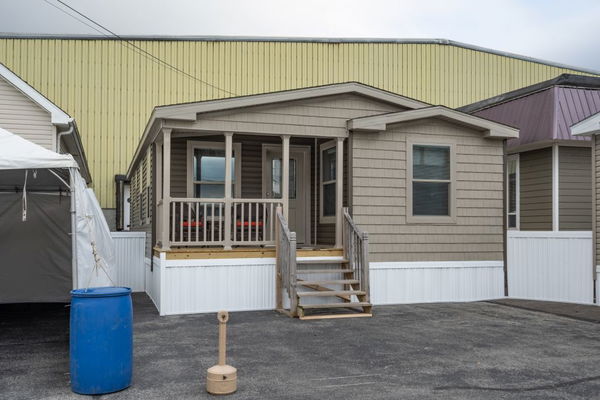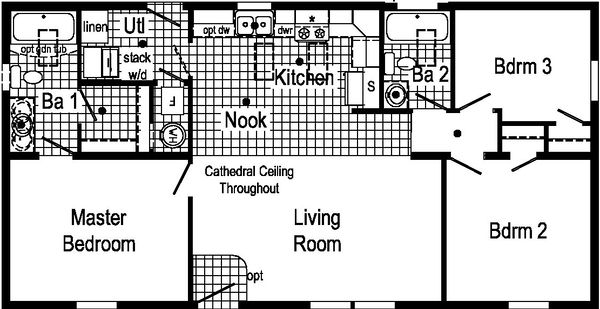Astro Bungalow Ranch series
Available homes
Astro Bungalow Ranch standard features
Exterior & Construction
- Gatsby Light at Front Door
- Seeded Glass Jar Light at Rear Door
- GFI-Protected Exterior Receptacle
- Vinyl Dutch Lap Siding
- Sheathing Board Under Siding
- Shingle Roof with
- 4“ Eaves on Single Section Homes
- 10” Eaves on Ranch Homes
- Ridgevent Roof Ventilation System
- 6-Panel Fiberglass Front Door 38x80
- 6-Panel Fiberglass Rear Door 34x80
- 12” Raised Panel Shutters on
- Front Door Side
- Transverse Floor System
- 2x6 - 14’ & 24’ Wide
- 2x8 - 16’ Wide
- 2x6 Exterior Walls on 16” Centers**
- 20# Roof Load
- 3⁄4” OSB T&G Floor Decking
- Recessed Frame Design
- Gatsby Light at Front Door
- Seeded Glass Jar Light at Rear Door
- GFI-Protected Exterior Receptacle
- Vinyl Dutch Lap Siding
- Sheathing Board Under Siding
- Shingle Roof with
- 4“ Eaves on Single Section Homes
- 10” Eaves on Ranch Homes
- Ridgevent Roof Ventilation System
- 6-Panel Fiberglass Front Door 38x80
- 6-Panel Fiberglass Rear Door 34x80
- 12” Raised Panel Shutters on
- Front Door Side
- Transverse Floor System
- 2x6 - 14’ & 24’ Wide
- 2x8 - 16’ Wide
- 2x6 Exterior Walls on 16” Centers**
- 20# Roof Load
- 3⁄4” OSB T&G Floor Decking
- Recessed Frame Design
Kitchen
- KCMA Certified Cabinetry
- Mission Cabinet Doors
- Concealed Cabinet Hinges
- Brushed Nickel Cabinet Hardware
- 30” Staggered Overhead Cabinets
- Cabinet Crown Moulding
- Lined Base & Overhead Cabinets
- Soft Close Undermount Drawer Guides
- Base and Center Shelves in Cabinets
- Laminate Countertops
- 4” Laminate Backsplash
- Stainless Steel Sink - 33x22x8
- Hi-Rise Empire Brushed Nickel
- Kitchen Faucet
- KCMA Certified Cabinetry
- Mission Cabinet Doors
- Concealed Cabinet Hinges
- Brushed Nickel Cabinet Hardware
- 30” Staggered Overhead Cabinets
- Cabinet Crown Moulding
- Lined Base & Overhead Cabinets
- Soft Close Undermount Drawer Guides
- Base and Center Shelves in Cabinets
- Laminate Countertops
- 4” Laminate Backsplash
- Stainless Steel Sink - 33x22x8
- Hi-Rise Empire Brushed Nickel
- Kitchen Faucet
Bathroom
- 60” Tub/Shower - 2 Piece
- 1.6 Gallon Per Flush Elongated Toilets
- Laminate Countertops
- 4” Laminate Backsplash
- Lighted Vent Fan in Each Bath
- Mission Cabinet Doors
- Concealed Cabinet Hinges
- Brushed Nickel Cabinet Hardware
- Base Shelf in Vanities
- 36” High Vanities
- Empire Brushed Nickel Faucets
- 60” Tub/Shower - 2 Piece
- 1.6 Gallon Per Flush Elongated Toilets
- Laminate Countertops
- 4” Laminate Backsplash
- Lighted Vent Fan in Each Bath
- Mission Cabinet Doors
- Concealed Cabinet Hinges
- Brushed Nickel Cabinet Hardware
- Base Shelf in Vanities
- 36” High Vanities
- Empire Brushed Nickel Faucets
Interior
- Flat Ceiling Throughout
- Stipple Ceiling
- 8’ Sidewall Height
- Shaw Take Away Carpet
- Rebond Carpet Pad
- Tackstrip Carpet Installation
- Shaw Vinyl Floor
- Vinyl Wall Coverings on Gypsum
- LED Flush Mount Lighting
- Pre-Hung White 2-Panel Interior
- Doors with 2 Mortised Hinges
- 30” Interior Passage Doors
- Metal Interior Passage Sets
- Floor Mount Door Stops
- Smoke Detectors with Battery
- Back-Up
- Wire Shelving in Closets
- Designer-Coordinated Window
- Treatments
- 18 Cubic Foot, Black No-Frost Refrigerator
- 30” Black Deluxe Gas Range
- Power Range Hood with Light
- Switched Receptacles
- Egress Window Each Bedroom
- Wire Shelving in Wardrobes
- Recessed 6” LED Light
- in All Walk-In Closets & Pantry
- Flat Ceiling Throughout
- Stipple Ceiling
- 8’ Sidewall Height
- Shaw Take Away Carpet
- Rebond Carpet Pad
- Tackstrip Carpet Installation
- Shaw Vinyl Floor
- Vinyl Wall Coverings on Gypsum
- LED Flush Mount Lighting
- Pre-Hung White 2-Panel Interior
- Doors with 2 Mortised Hinges
- 30” Interior Passage Doors
- Metal Interior Passage Sets
- Floor Mount Door Stops
- Smoke Detectors with Battery
- Back-Up
- Wire Shelving in Closets
- Designer-Coordinated Window
- Treatments
- 18 Cubic Foot, Black No-Frost Refrigerator
- 30” Black Deluxe Gas Range
- Power Range Hood with Light
- Switched Receptacles
- Egress Window Each Bedroom
- Wire Shelving in Wardrobes
- Recessed 6” LED Light
- in All Walk-In Closets & Pantry
Images of homes are solely for illustrative purposes and should not be relied upon. Images may not accurately represent the actual condition of a home as constructed, and may contain options which are not standard on all homes.
Interior
- Flat Ceiling Throughout
- Stipple Ceiling
- 8’ Sidewall Height
- Shaw Take Away Carpet
- Rebond Carpet Pad
- Tackstrip Carpet Installation
- Shaw Vinyl Floor
- Vinyl Wall Coverings on Gypsum
- LED Flush Mount Lighting
- Pre-Hung White 2-Panel Interior
- Doors with 2 Mortised Hinges
- 30” Interior Passage Doors
- Metal Interior Passage Sets
- Floor Mount Door Stops
- Smoke Detectors with Battery
- Back-Up
- Wire Shelving in Closets
- Designer-Coordinated Window
- Treatments
- 18 Cubic Foot, Black No-Frost Refrigerator
- 30” Black Deluxe Gas Range
- Power Range Hood with Light
- Switched Receptacles
- Egress Window Each Bedroom
- Wire Shelving in Wardrobes
- Recessed 6” LED Light
- in All Walk-In Closets & Pantry
- Flat Ceiling Throughout
- Stipple Ceiling
- 8’ Sidewall Height
- Shaw Take Away Carpet
- Rebond Carpet Pad
- Tackstrip Carpet Installation
- Shaw Vinyl Floor
- Vinyl Wall Coverings on Gypsum
- LED Flush Mount Lighting
- Pre-Hung White 2-Panel Interior
- Doors with 2 Mortised Hinges
- 30” Interior Passage Doors
- Metal Interior Passage Sets
- Floor Mount Door Stops
- Smoke Detectors with Battery
- Back-Up
- Wire Shelving in Closets
- Designer-Coordinated Window
- Treatments
- 18 Cubic Foot, Black No-Frost Refrigerator
- 30” Black Deluxe Gas Range
- Power Range Hood with Light
- Switched Receptacles
- Egress Window Each Bedroom
- Wire Shelving in Wardrobes
- Recessed 6” LED Light
- in All Walk-In Closets & Pantry
Kitchen
- KCMA Certified Cabinetry
- Mission Cabinet Doors
- Concealed Cabinet Hinges
- Brushed Nickel Cabinet Hardware
- 30” Staggered Overhead Cabinets
- Cabinet Crown Moulding
- Lined Base & Overhead Cabinets
- Soft Close Undermount Drawer Guides
- Base and Center Shelves in Cabinets
- Laminate Countertops
- 4” Laminate Backsplash
- Stainless Steel Sink - 33x22x8
- Hi-Rise Empire Brushed Nickel
- Kitchen Faucet
- KCMA Certified Cabinetry
- Mission Cabinet Doors
- Concealed Cabinet Hinges
- Brushed Nickel Cabinet Hardware
- 30” Staggered Overhead Cabinets
- Cabinet Crown Moulding
- Lined Base & Overhead Cabinets
- Soft Close Undermount Drawer Guides
- Base and Center Shelves in Cabinets
- Laminate Countertops
- 4” Laminate Backsplash
- Stainless Steel Sink - 33x22x8
- Hi-Rise Empire Brushed Nickel
- Kitchen Faucet
Bathroom
- 60” Tub/Shower - 2 Piece
- 1.6 Gallon Per Flush Elongated Toilets
- Laminate Countertops
- 4” Laminate Backsplash
- Lighted Vent Fan in Each Bath
- Mission Cabinet Doors
- Concealed Cabinet Hinges
- Brushed Nickel Cabinet Hardware
- Base Shelf in Vanities
- 36” High Vanities
- Empire Brushed Nickel Faucets
- 60” Tub/Shower - 2 Piece
- 1.6 Gallon Per Flush Elongated Toilets
- Laminate Countertops
- 4” Laminate Backsplash
- Lighted Vent Fan in Each Bath
- Mission Cabinet Doors
- Concealed Cabinet Hinges
- Brushed Nickel Cabinet Hardware
- Base Shelf in Vanities
- 36” High Vanities
- Empire Brushed Nickel Faucets
Mechanical
- Plumbed & Wired for Washer
- with Quarter Turn Valve
- Vented and Wired for Dryer
- 100 AMP Electrical Service
- Copper Wiring Throughout
- 30 Gallon Electric Water Heater
- with Pan
- Gas Furnace w/ Grilled Door
- Air Exchange System for Furnace
- Aluminum Heat Ducts
- In-Floor Cross-Over Heating System
- Air Conditioner Thermostat w/ 5-Wires
- Main Water Line Shut-Off Valve
- Plumbed & Wired for Washer
- with Quarter Turn Valve
- Vented and Wired for Dryer
- 100 AMP Electrical Service
- Copper Wiring Throughout
- 30 Gallon Electric Water Heater
- with Pan
- Gas Furnace w/ Grilled Door
- Air Exchange System for Furnace
- Aluminum Heat Ducts
- In-Floor Cross-Over Heating System
- Air Conditioner Thermostat w/ 5-Wires
- Main Water Line Shut-Off Valve
Exterior
- Gatsby Light at Front Door
- Seeded Glass Jar Light at Rear Door
- GFI-Protected Exterior Receptacle
- Vinyl Dutch Lap Siding
- Sheathing Board Under Siding
- Shingle Roof with
- 4“ Eaves on Single Section Homes
- 10” Eaves on Ranch Homes
- Ridgevent Roof Ventilation System
- 6-Panel Fiberglass Front Door 38x80
- 6-Panel Fiberglass Rear Door 34x80
- 12” Raised Panel Shutters on
- Front Door Side
- Gatsby Light at Front Door
- Seeded Glass Jar Light at Rear Door
- GFI-Protected Exterior Receptacle
- Vinyl Dutch Lap Siding
- Sheathing Board Under Siding
- Shingle Roof with
- 4“ Eaves on Single Section Homes
- 10” Eaves on Ranch Homes
- Ridgevent Roof Ventilation System
- 6-Panel Fiberglass Front Door 38x80
- 6-Panel Fiberglass Rear Door 34x80
- 12” Raised Panel Shutters on
- Front Door Side
Construction
- Transverse Floor System
- 2x6 - 14’ & 24’ Wide
- 2x8 - 16’ Wide
- 2x6 Exterior Walls on 16” Centers**
- 20# Roof Load
- 3⁄4” OSB T&G Floor Decking
- Recessed Frame Design
- Transverse Floor System
- 2x6 - 14’ & 24’ Wide
- 2x8 - 16’ Wide
- 2x6 Exterior Walls on 16” Centers**
- 20# Roof Load
- 3⁄4” OSB T&G Floor Decking
- Recessed Frame Design
Other
- Vinyl Insulated Low-E Windows
- R-22 Fiberglass in Floor
- R-19 Fiberglass in Walls
- R-25 Avg. Blown in Ceiling-Single
- R-28 Avg. Blown in Ceiling- Multi
- Vinyl Insulated Low-E Windows
- R-22 Fiberglass in Floor
- R-19 Fiberglass in Walls
- R-25 Avg. Blown in Ceiling-Single
- R-28 Avg. Blown in Ceiling- Multi
Get started with Trove
Bolster your sales & product team with Trove
Dealer License #:















