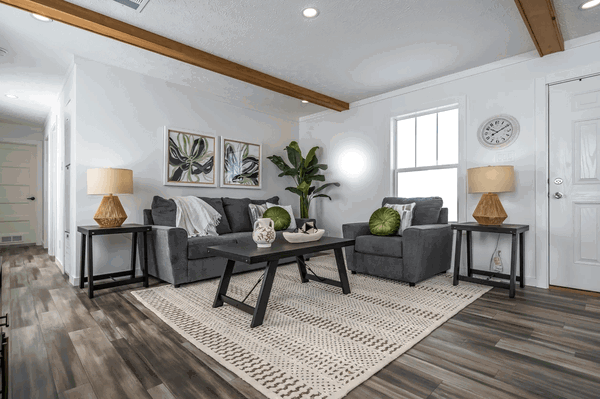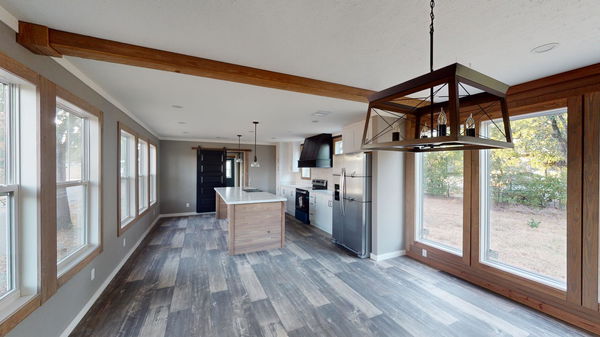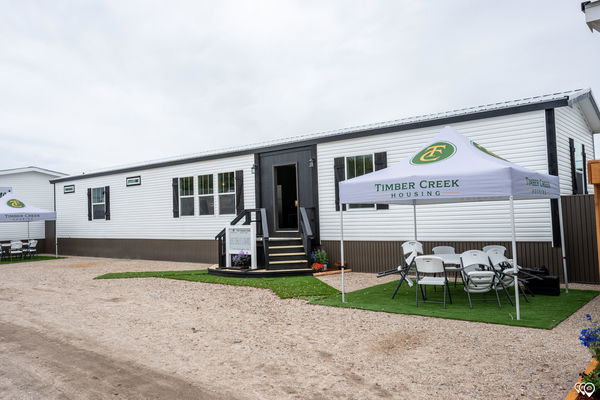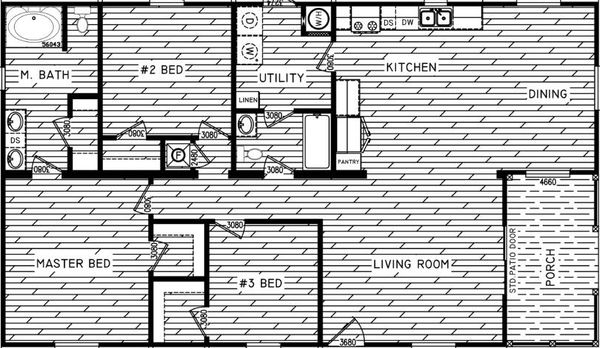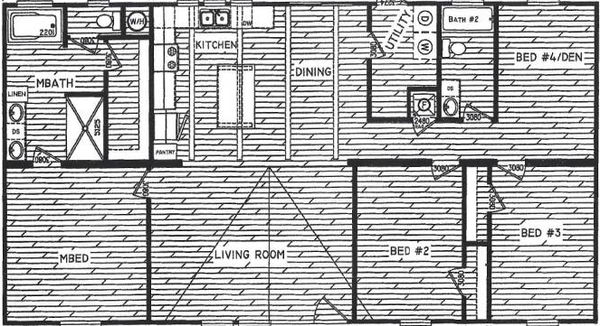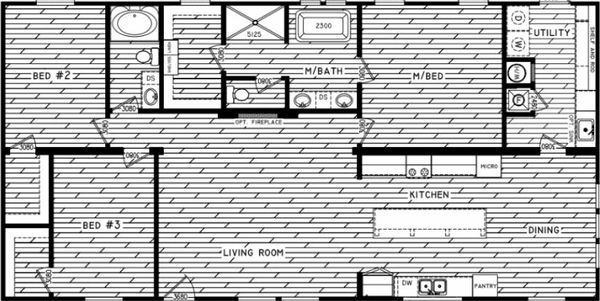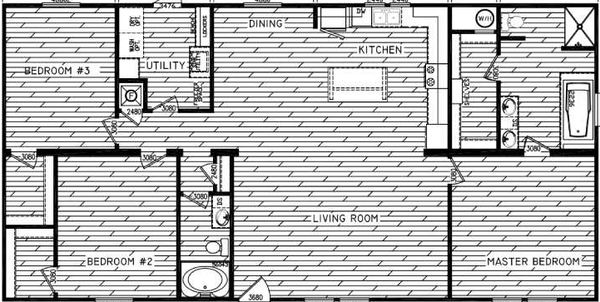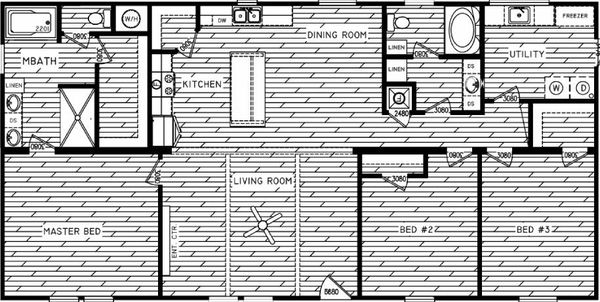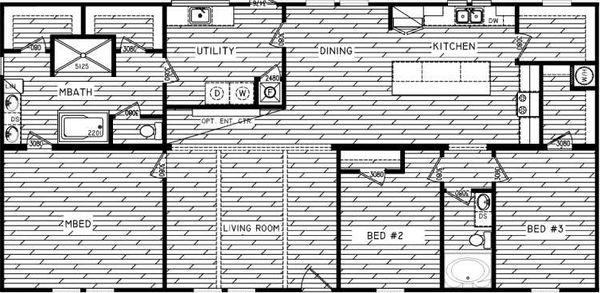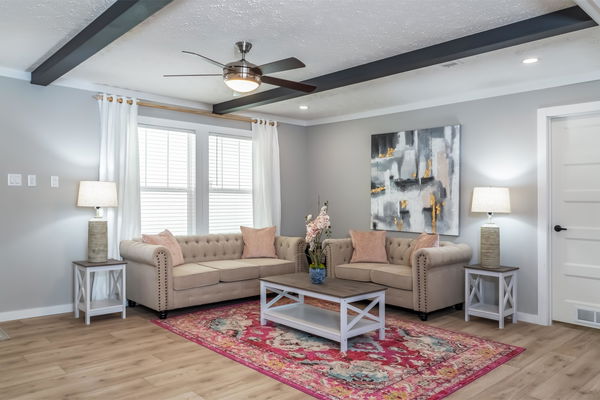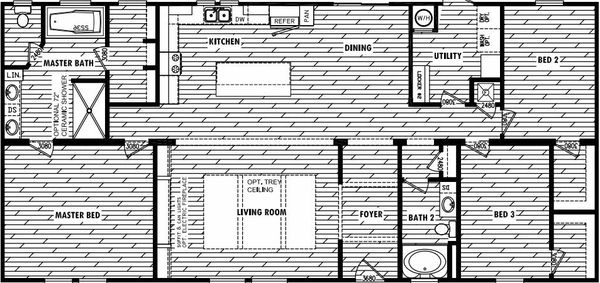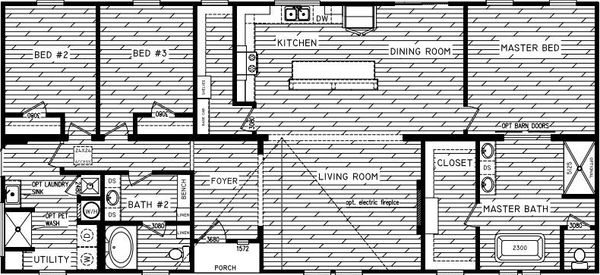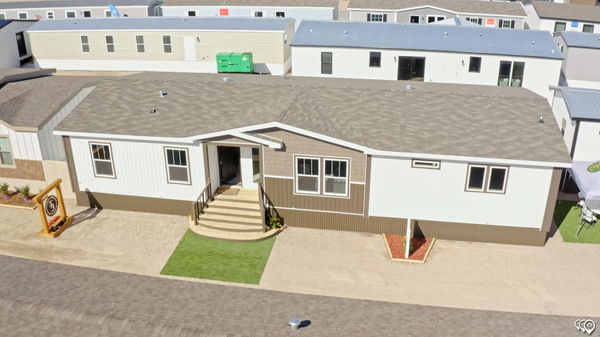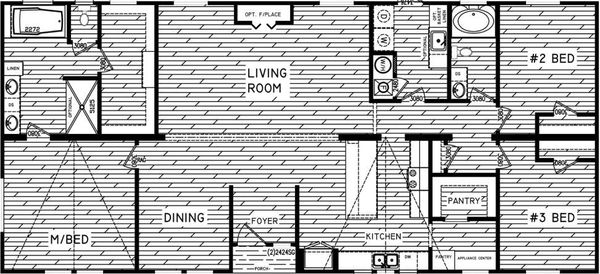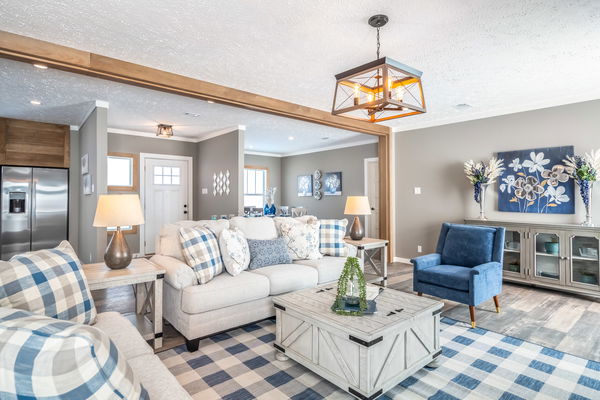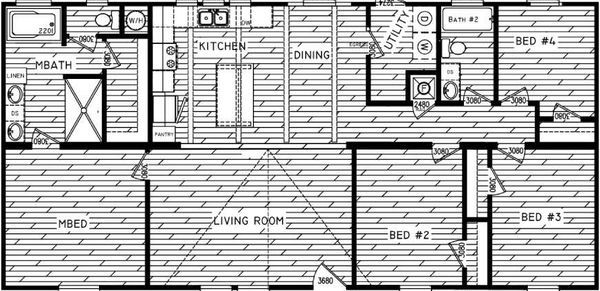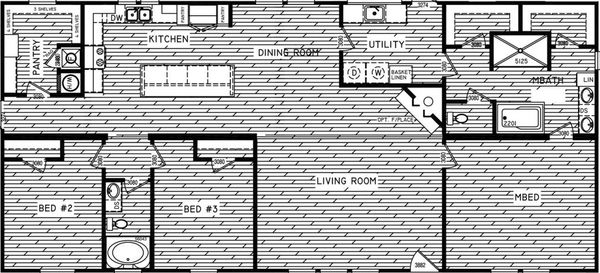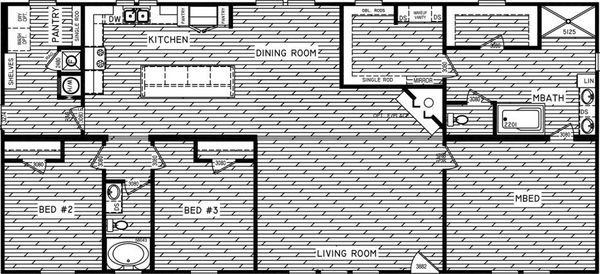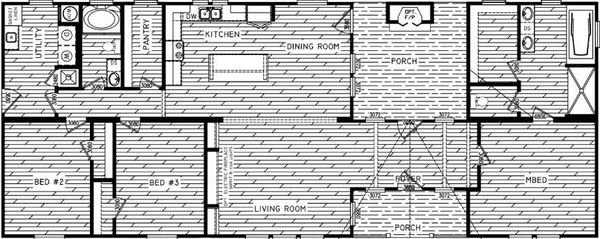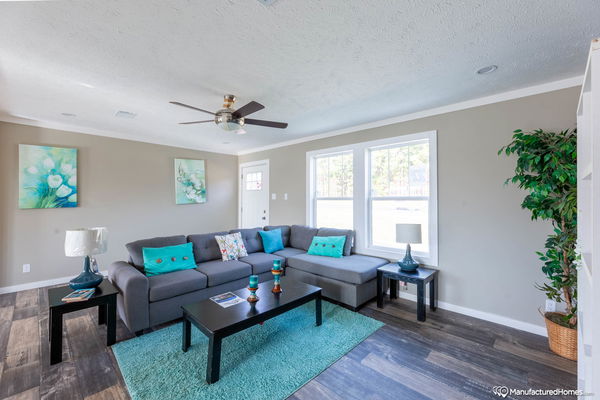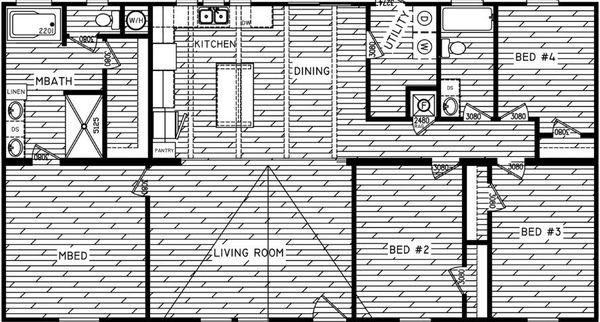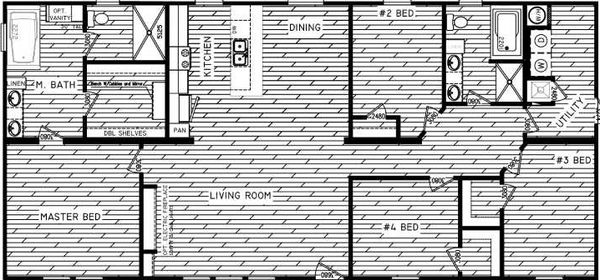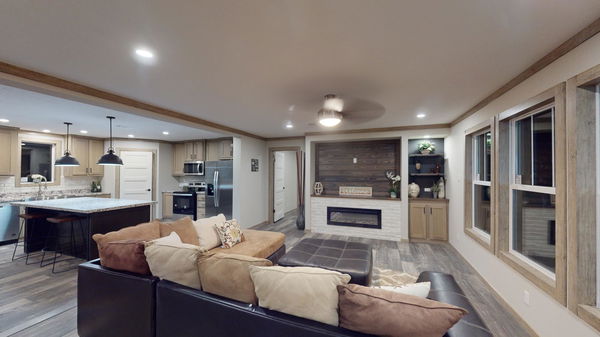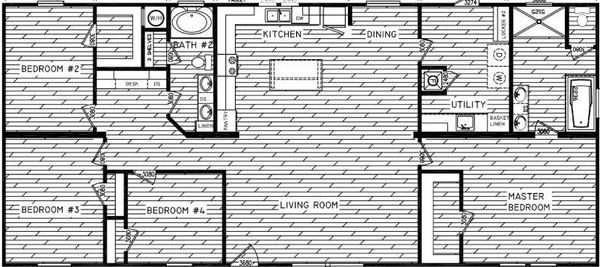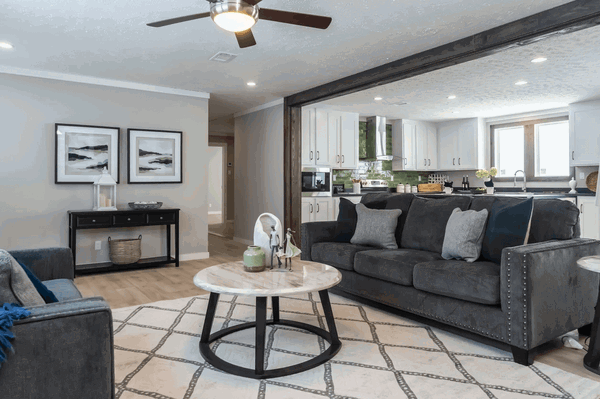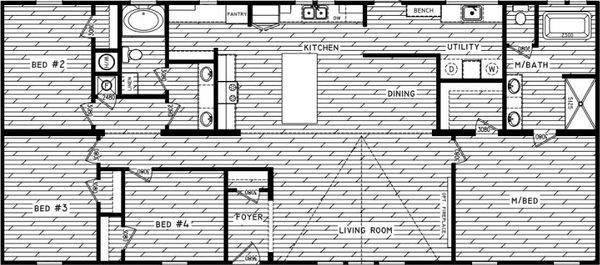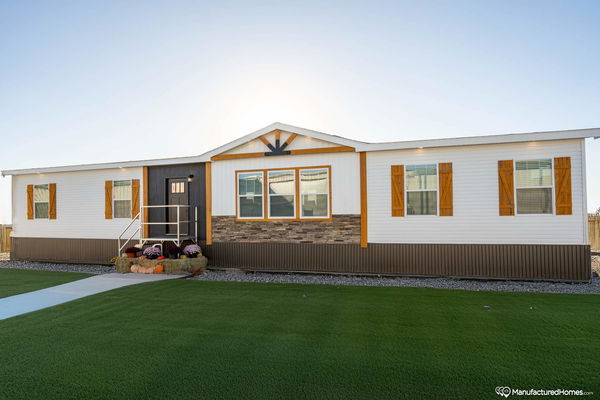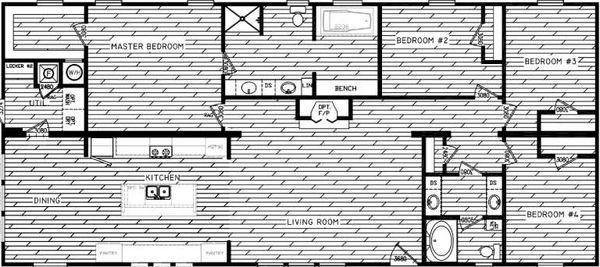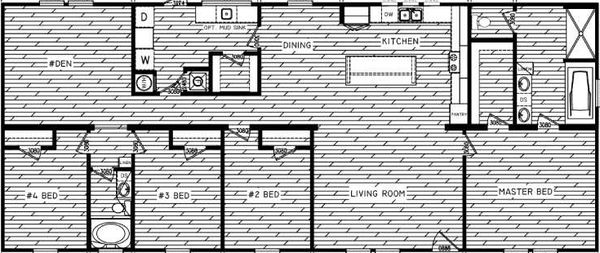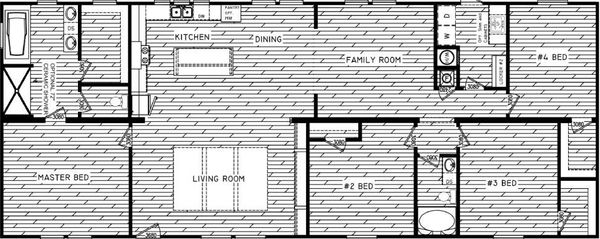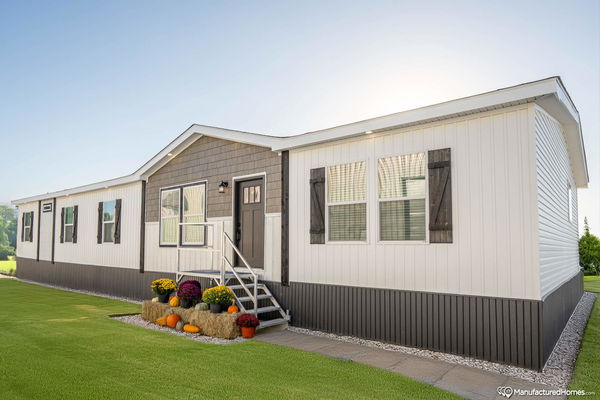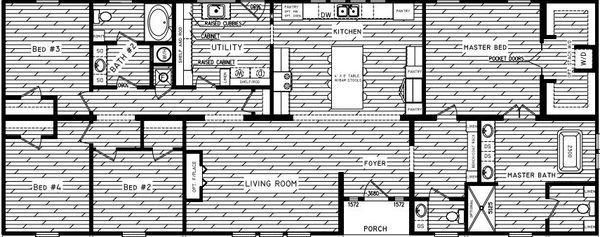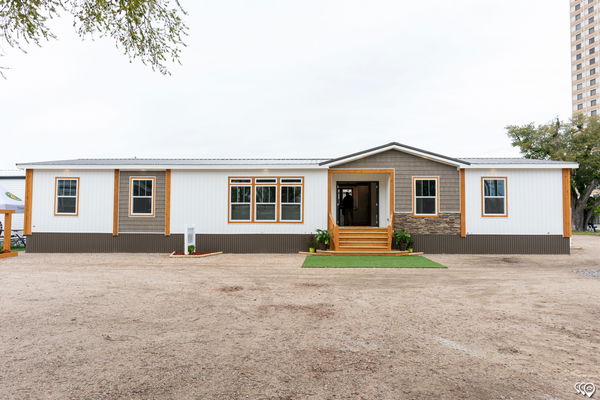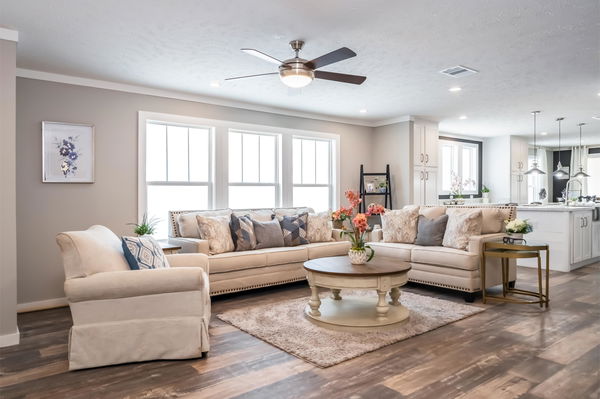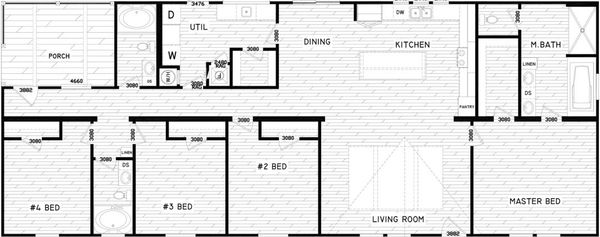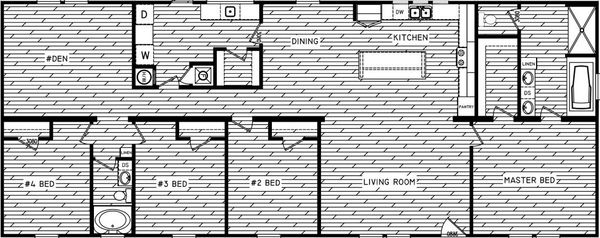Creek Side series
Available homes
750 - 1,200 sq. ft.
3 bedroom homes
4 bedroom homes
Creek Side standard features
Exterior & Construction
- Additional Specs: 2 x 4 Top & Bottom Plate / 4" Interior Walls / LVL Ridge Beam Per Print (Doubles) / ALPHA Adhesive Drywall Installation Process
- Insulation (Ceiling): R-21
- Exterior Wall On Center: 16" O.C.
- Exterior Wall Studs: 2 x 4 Exterior Walls
- Floor Decking: 3/4" T&G OSB Floors
- Insulation (Floors): R-11
- Floor Joists: 32 Wides 2 x 8 Floor Joists (24" O.C.) / 28 Wide 2 x 6 Floor Joists (19.02" O.C.)
- Side Wall Height: 8'-0" Sidewall Height
- Insulation (Walls): R-11
- Roof Decking: 7/16" OSB Roof Decking
- Additional Specs: Frost Proof Exterior Faucet / Exterior GFI Receptacle
- Dormer: Dormer Front Door Side
- Front Door: 3680 6-Panel Steel Front Door W/Storm
- Rear Door: 3476 Cottage Outswing Rear Door
- Shingles: 3 Tab Fiberglass Shingles
- Siding: Vinyl Siding W/7/16" OSB Underlayment
- Window Type: Low E Thermopane Windows (3 Over 1)
- Additional Specs: 2 x 4 Top & Bottom Plate / 4" Interior Walls / LVL Ridge Beam Per Print (Doubles) / ALPHA Adhesive Drywall Installation Process
- Insulation (Ceiling): R-21
- Exterior Wall On Center: 16" O.C.
- Exterior Wall Studs: 2 x 4 Exterior Walls
- Floor Decking: 3/4" T&G OSB Floors
- Insulation (Floors): R-11
- Floor Joists: 32 Wides 2 x 8 Floor Joists (24" O.C.) / 28 Wide 2 x 6 Floor Joists (19.02" O.C.)
- Side Wall Height: 8'-0" Sidewall Height
- Insulation (Walls): R-11
- Roof Decking: 7/16" OSB Roof Decking
- Additional Specs: Frost Proof Exterior Faucet / Exterior GFI Receptacle
- Dormer: Dormer Front Door Side
- Front Door: 3680 6-Panel Steel Front Door W/Storm
- Rear Door: 3476 Cottage Outswing Rear Door
- Shingles: 3 Tab Fiberglass Shingles
- Siding: Vinyl Siding W/7/16" OSB Underlayment
- Window Type: Low E Thermopane Windows (3 Over 1)
Kitchen
- Kitchen Additional Specs: Lined Cabinets w/Adjustable Shelving / Hidden Cabinet Hinges / Decorative Pulls / Stainless Microwave
- Kitchen Cabinetry: 42" Eastern White Oak MDF Cabinets
- Kitchen Countertops: Solido Rolled Edge Countertops
- Kitchen Dishwasher: Stainless Dishwasher
- Kitchen Drawer Type: Metal Drawer Guides
- Kitchen Lighting: Recessed Can Lighting T/O
- Kitchen Range Type: Stainless Glass Top Range
- Kitchen Refrigerator: Stainless 25' SxS Refer W/Ice & Water
- Kitchen Sink: Double Bowl Stainless Steel Sink
- Kitchen Additional Specs: Lined Cabinets w/Adjustable Shelving / Hidden Cabinet Hinges / Decorative Pulls / Stainless Microwave
- Kitchen Cabinetry: 42" Eastern White Oak MDF Cabinets
- Kitchen Countertops: Solido Rolled Edge Countertops
- Kitchen Dishwasher: Stainless Dishwasher
- Kitchen Drawer Type: Metal Drawer Guides
- Kitchen Lighting: Recessed Can Lighting T/O
- Kitchen Range Type: Stainless Glass Top Range
- Kitchen Refrigerator: Stainless 25' SxS Refer W/Ice & Water
- Kitchen Sink: Double Bowl Stainless Steel Sink
Bathroom
- Bathroom Additional Specs: Mirror Molding / Window Over Tub Master Bath
- Bathroom Faucets: China Lavs / Brushed Nickle Metal Faucets
- Bathroom Lighting: LED Recessed Can Lights / Recessed Can Lighting Over Tubs & Showers
- Bathroom Shower: Fiberglass Tubs & Showers Per Print
- Bathroom Toilet Type: Elongated Commodes
- Bathroom Additional Specs: Mirror Molding / Window Over Tub Master Bath
- Bathroom Faucets: China Lavs / Brushed Nickle Metal Faucets
- Bathroom Lighting: LED Recessed Can Lights / Recessed Can Lighting Over Tubs & Showers
- Bathroom Shower: Fiberglass Tubs & Showers Per Print
- Bathroom Toilet Type: Elongated Commodes
Interior
- Ceiling Fans: Ceiling Fan LR
- Ceiling Texture: Residential Light Stipple Ceiling Finish
- Interior Doors: 5 Panel Int. Doors W/Mortised Hinges / Oil Rubbed Bronze Lever Door Knobs
- Molding: 3 1/4" Shaker Molding Package
- Wall Finish: 1/2" Full Finished Drywall Throughout
- Ceiling Fans: Ceiling Fan LR
- Ceiling Texture: Residential Light Stipple Ceiling Finish
- Interior Doors: 5 Panel Int. Doors W/Mortised Hinges / Oil Rubbed Bronze Lever Door Knobs
- Molding: 3 1/4" Shaker Molding Package
- Wall Finish: 1/2" Full Finished Drywall Throughout
Images of homes are solely for illustrative purposes and should not be relied upon. Images may not accurately represent the actual condition of a home as constructed, and may contain options which are not standard on all homes.
Construction
- Additional Specs: 2 x 4 Top & Bottom Plate / 4" Interior Walls / LVL Ridge Beam Per Print (Doubles) / ALPHA Adhesive Drywall Installation Process
- Insulation (Ceiling): R-21
- Exterior Wall On Center: 16" O.C.
- Exterior Wall Studs: 2 x 4 Exterior Walls
- Floor Decking: 3/4" T&G OSB Floors
- Insulation (Floors): R-11
- Floor Joists: 32 Wides 2 x 8 Floor Joists (24" O.C.) / 28 Wide 2 x 6 Floor Joists (19.02" O.C.)
- Side Wall Height: 8'-0" Sidewall Height
- Insulation (Walls): R-11
- Roof Decking: 7/16" OSB Roof Decking
- Additional Specs: 2 x 4 Top & Bottom Plate / 4" Interior Walls / LVL Ridge Beam Per Print (Doubles) / ALPHA Adhesive Drywall Installation Process
- Insulation (Ceiling): R-21
- Exterior Wall On Center: 16" O.C.
- Exterior Wall Studs: 2 x 4 Exterior Walls
- Floor Decking: 3/4" T&G OSB Floors
- Insulation (Floors): R-11
- Floor Joists: 32 Wides 2 x 8 Floor Joists (24" O.C.) / 28 Wide 2 x 6 Floor Joists (19.02" O.C.)
- Side Wall Height: 8'-0" Sidewall Height
- Insulation (Walls): R-11
- Roof Decking: 7/16" OSB Roof Decking
Bathroom
- Bathroom Additional Specs: Mirror Molding / Window Over Tub Master Bath
- Bathroom Faucets: China Lavs / Brushed Nickle Metal Faucets
- Bathroom Lighting: LED Recessed Can Lights / Recessed Can Lighting Over Tubs & Showers
- Bathroom Shower: Fiberglass Tubs & Showers Per Print
- Bathroom Toilet Type: Elongated Commodes
- Bathroom Additional Specs: Mirror Molding / Window Over Tub Master Bath
- Bathroom Faucets: China Lavs / Brushed Nickle Metal Faucets
- Bathroom Lighting: LED Recessed Can Lights / Recessed Can Lighting Over Tubs & Showers
- Bathroom Shower: Fiberglass Tubs & Showers Per Print
- Bathroom Toilet Type: Elongated Commodes
Exterior
- Additional Specs: Frost Proof Exterior Faucet / Exterior GFI Receptacle
- Dormer: Dormer Front Door Side
- Front Door: 3680 6-Panel Steel Front Door W/Storm
- Rear Door: 3476 Cottage Outswing Rear Door
- Shingles: 3 Tab Fiberglass Shingles
- Siding: Vinyl Siding W/7/16" OSB Underlayment
- Window Type: Low E Thermopane Windows (3 Over 1)
- Additional Specs: Frost Proof Exterior Faucet / Exterior GFI Receptacle
- Dormer: Dormer Front Door Side
- Front Door: 3680 6-Panel Steel Front Door W/Storm
- Rear Door: 3476 Cottage Outswing Rear Door
- Shingles: 3 Tab Fiberglass Shingles
- Siding: Vinyl Siding W/7/16" OSB Underlayment
- Window Type: Low E Thermopane Windows (3 Over 1)
Interior
- Ceiling Fans: Ceiling Fan LR
- Ceiling Texture: Residential Light Stipple Ceiling Finish
- Interior Doors: 5 Panel Int. Doors W/Mortised Hinges / Oil Rubbed Bronze Lever Door Knobs
- Molding: 3 1/4" Shaker Molding Package
- Wall Finish: 1/2" Full Finished Drywall Throughout
- Ceiling Fans: Ceiling Fan LR
- Ceiling Texture: Residential Light Stipple Ceiling Finish
- Interior Doors: 5 Panel Int. Doors W/Mortised Hinges / Oil Rubbed Bronze Lever Door Knobs
- Molding: 3 1/4" Shaker Molding Package
- Wall Finish: 1/2" Full Finished Drywall Throughout
Kitchen
- Kitchen Additional Specs: Lined Cabinets w/Adjustable Shelving / Hidden Cabinet Hinges / Decorative Pulls / Stainless Microwave
- Kitchen Cabinetry: 42" Eastern White Oak MDF Cabinets
- Kitchen Countertops: Solido Rolled Edge Countertops
- Kitchen Dishwasher: Stainless Dishwasher
- Kitchen Drawer Type: Metal Drawer Guides
- Kitchen Lighting: Recessed Can Lighting T/O
- Kitchen Range Type: Stainless Glass Top Range
- Kitchen Refrigerator: Stainless 25' SxS Refer W/Ice & Water
- Kitchen Sink: Double Bowl Stainless Steel Sink
- Kitchen Additional Specs: Lined Cabinets w/Adjustable Shelving / Hidden Cabinet Hinges / Decorative Pulls / Stainless Microwave
- Kitchen Cabinetry: 42" Eastern White Oak MDF Cabinets
- Kitchen Countertops: Solido Rolled Edge Countertops
- Kitchen Dishwasher: Stainless Dishwasher
- Kitchen Drawer Type: Metal Drawer Guides
- Kitchen Lighting: Recessed Can Lighting T/O
- Kitchen Range Type: Stainless Glass Top Range
- Kitchen Refrigerator: Stainless 25' SxS Refer W/Ice & Water
- Kitchen Sink: Double Bowl Stainless Steel Sink
Mechanical
- Electrical Service: 200 Amp Electrical Service
- Shut Off Valves Throughout: Shut Off Valves T/O & Whole House Cut Off
- Thermostat: Digital Thermostat
- Water Heater: 50 Gallon Water Heater (Dual Element)
- Electrical Service: 200 Amp Electrical Service
- Shut Off Valves Throughout: Shut Off Valves T/O & Whole House Cut Off
- Thermostat: Digital Thermostat
- Water Heater: 50 Gallon Water Heater (Dual Element)
About Timber Creek
Our “Timber Tough, Timber Trusted” promise isn’t just words—it’s the heart of everything we do. We specialize in sturdy, quality manufactured homes for sale, built to last a lifetime. Trust is the cornerstone of our business; we build each home with the care and dedication we would for our own families. We use premium materials and employ advanced building techniques to ensure your home is a safe, enduring space for years to come. Every Timber Creek home symbolizes our dedication to strength, quality, and craftsmanship. It’s not just about building homes. It’s about creating spaces where memories are made and futures are secured.
Get started with Trove
Bolster your sales & product team with Trove
Dealer License #:






