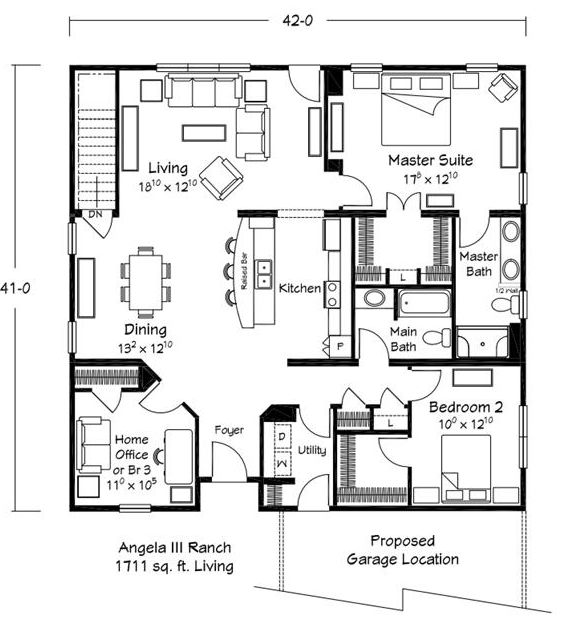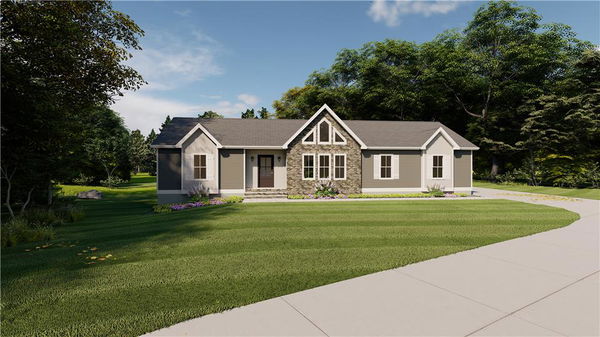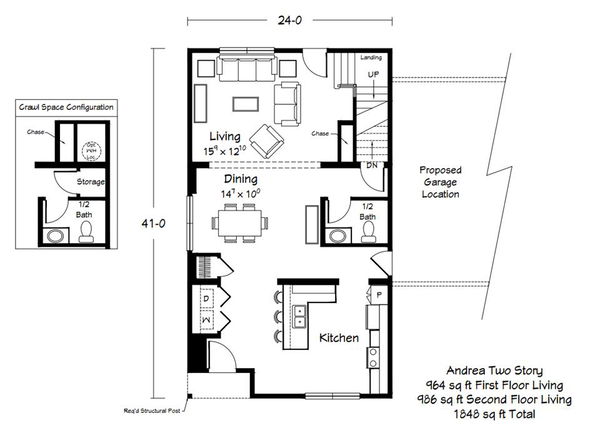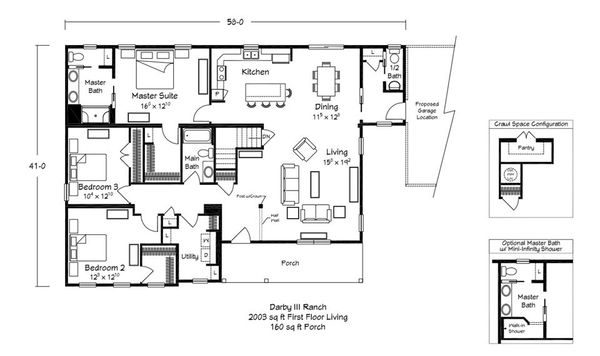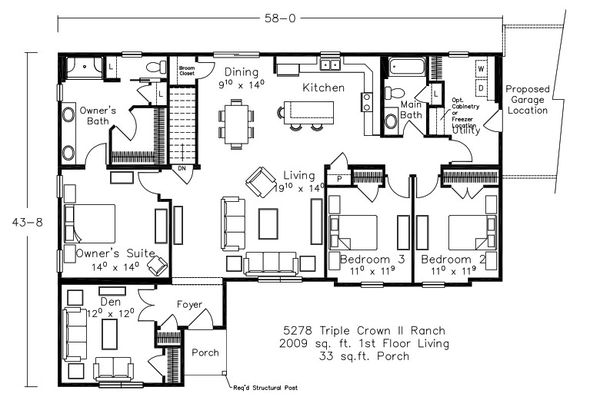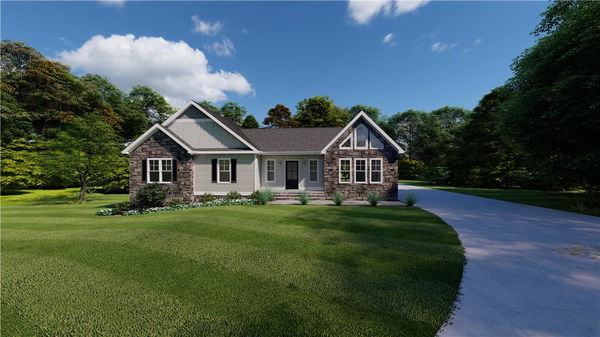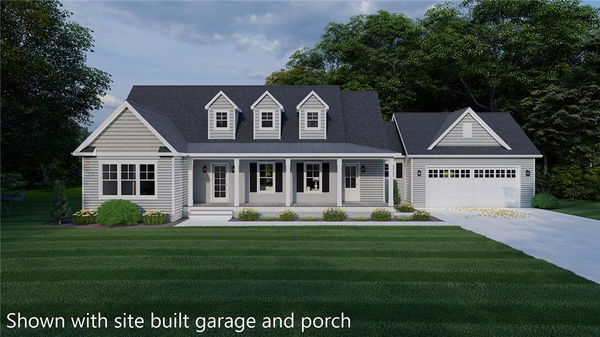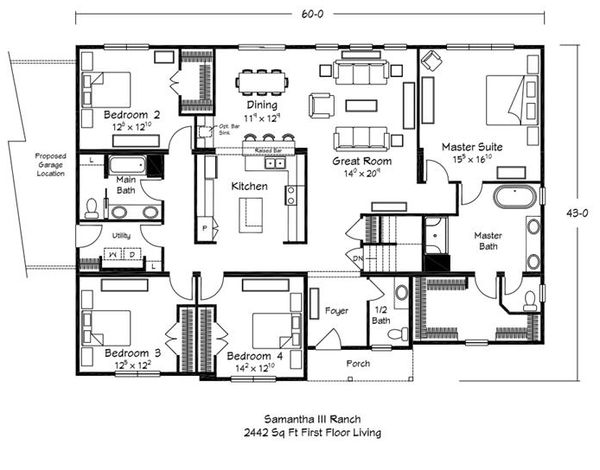Ritz Craft (NE) series
Available homes
2 bedroom homes
3 bedroom homes
4 bedroom homes
5 bedroom homes
About Ritz Craft (NE)
Website: https://www.ritz-craft.com/floor-plans-gallery#/ Decor: https://www.ritz-craft.com/finishing-touches#/
Get started with Trove
Bolster your sales & product team with Trove
Dealer License #:















