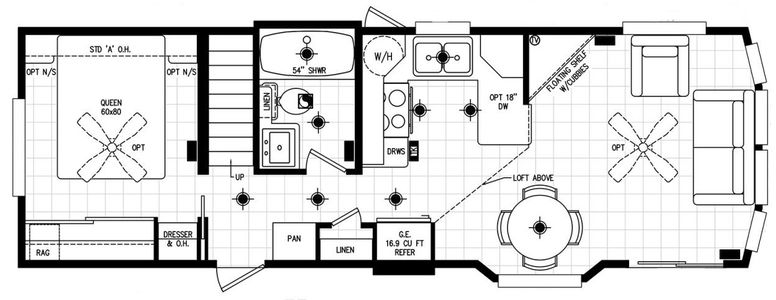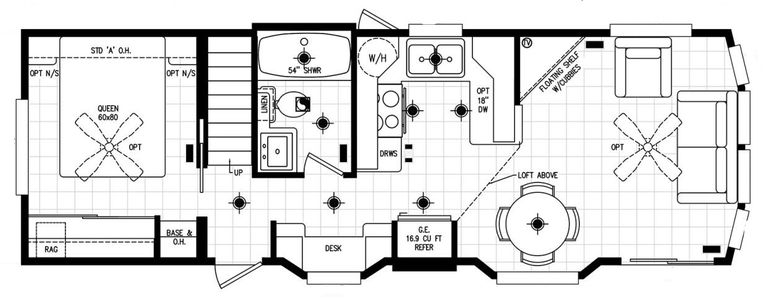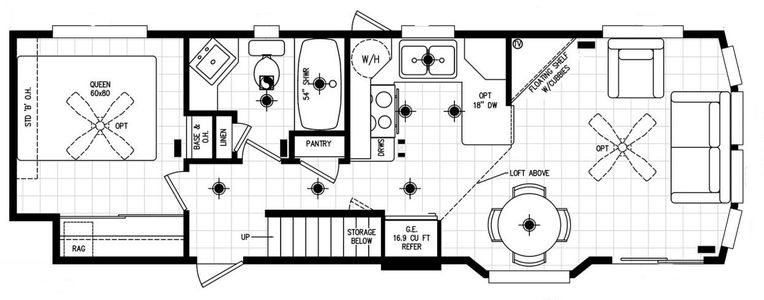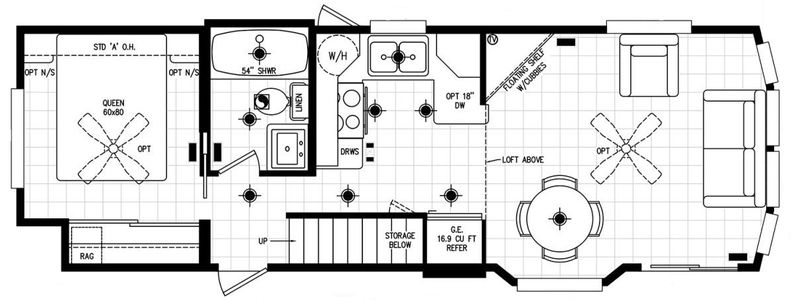Alpine-120AL11351A
1 Bed
1 Bath
399 Sq. Ft.
11' 10" x 34'
Floor Plan
L Shaped Kitchen, Patio Dining, Center Stairs, Rear Loft
Exterior & Construction
- Front Endwall with Pents & Trap Above
- Horizontal 9” Lap siding
- 10” Overhang on front and rear
- 8” Eaves on sides
- Architectural shingled roof
- Rear door with window, mini blind, and deadbolt
- Exterior lights at each door
- White vinyl framed, low “E”, dual glaze windows
- White aluminum framed dual glaze sliding glass door
- Front eave overhang
- Exterior GFI receptacle by sliding glass door
- Full 10” I-beam chassis construction
- Transverse 2” x 6” floor joists
- Detachable hitch from main chassis
- Woven simplex underbelly material
- 8’ x 12’ high density floor decking
- 2” x 4” sidewalls 16” O.C.
- Pre-engineered scissor trusses 16” O.C.
- 8-strand wire for on-site HVAC
- 30 gauge steel strapping for truss to sidewall and floor to sidewall strength
- RVIA / ANSI 119.5 approved
- Front Endwall with Pents & Trap Above
- Horizontal 9” Lap siding
- 10” Overhang on front and rear
- 8” Eaves on sides
- Architectural shingled roof
- Rear door with window, mini blind, and deadbolt
- Exterior lights at each door
- White vinyl framed, low “E”, dual glaze windows
- White aluminum framed dual glaze sliding glass door
- Front eave overhang
- Exterior GFI receptacle by sliding glass door
- Full 10” I-beam chassis construction
- Transverse 2” x 6” floor joists
- Detachable hitch from main chassis
- Woven simplex underbelly material
- 8’ x 12’ high density floor decking
- 2” x 4” sidewalls 16” O.C.
- Pre-engineered scissor trusses 16” O.C.
- 8-strand wire for on-site HVAC
- 30 gauge steel strapping for truss to sidewall and floor to sidewall strength
- RVIA / ANSI 119.5 approved
Kitchen
- Black 30” gas range with coil burners
- Black 16.9 cu. ft. double door frost free refrigerator
- Black 30” range hood with exhaust fan and light
- Laminate countertops with 4” backsplash
- Single lever kitchen faucet
- Matching woodgrain overhead cabinet interiors
- Hardwood cabinet doors
- Small profile cove molding on cabinet overheads
- Residential style cabinet door handles and pulls
- Drawers with double steel roller guides
- Hidden cabinet door hinges
- Stainless steel kitchen sink
- Black 30” gas range with coil burners
- Black 16.9 cu. ft. double door frost free refrigerator
- Black 30” range hood with exhaust fan and light
- Laminate countertops with 4” backsplash
- Single lever kitchen faucet
- Matching woodgrain overhead cabinet interiors
- Hardwood cabinet doors
- Small profile cove molding on cabinet overheads
- Residential style cabinet door handles and pulls
- Drawers with double steel roller guides
- Hidden cabinet door hinges
- Stainless steel kitchen sink
Interior
- Loft Height with Stack Windows
- White interior passage doors
- Tape and textured walls T/O with rounded corners
- White interior paint throughout
- Basic TV Shelf
- “Latitude Series” flat Interior door lever hardware
- 2” White Faux blinds throughout *except stack windows
- Congoleum Lino floor covering throughout
- 4” can lighting throughout *bulbs not included
- Smoke detector and fire extinguisher
- LP Leak Gas Detector
- Egress bedroom window
- Full width wardrobe with mirrored sliding doors
- Loft Height with Stack Windows
- White interior passage doors
- Tape and textured walls T/O with rounded corners
- White interior paint throughout
- Basic TV Shelf
- “Latitude Series” flat Interior door lever hardware
- 2” White Faux blinds throughout *except stack windows
- Congoleum Lino floor covering throughout
- 4” can lighting throughout *bulbs not included
- Smoke detector and fire extinguisher
- LP Leak Gas Detector
- Egress bedroom window
- Full width wardrobe with mirrored sliding doors
Images of homes are solely for illustrative purposes and should not be relied upon. Images may not accurately represent the actual condition of a home as constructed, and may contain options which are not standard on all homes.
Alpine-120AL11351A
1 bedroom (sleeps 1-2)
1 full bathroom
399 sq. ft.
11' 10" x 34'
ADU eligible
Alpine-120AL11351A
1 bedroom (sleeps 1-2)
1 full bathroom
399 sq. ft.
11' 10" x 34'
ADU eligible
Cavco Glendale Alpine standard features
Interior
- Loft Height with Stack Windows
- White interior passage doors
- Tape and textured walls T/O with rounded corners
- White interior paint throughout
- Basic TV Shelf
- “Latitude Series” flat Interior door lever hardware
- 2” White Faux blinds throughout *except stack windows
- Congoleum Lino floor covering throughout
- 4” can lighting throughout *bulbs not included
- Smoke detector and fire extinguisher
- LP Leak Gas Detector
- Loft Height with Stack Windows
- White interior passage doors
- Tape and textured walls T/O with rounded corners
- White interior paint throughout
- Basic TV Shelf
- “Latitude Series” flat Interior door lever hardware
- 2” White Faux blinds throughout *except stack windows
- Congoleum Lino floor covering throughout
- 4” can lighting throughout *bulbs not included
- Smoke detector and fire extinguisher
- LP Leak Gas Detector
Kitchen
- Black 30” gas range with coil burners
- Black 16.9 cu. ft. double door frost free refrigerator
- Black 30” range hood with exhaust fan and light
- Laminate countertops with 4” backsplash
- Single lever kitchen faucet
- Matching woodgrain overhead cabinet interiors
- Hardwood cabinet doors
- Small profile cove molding on cabinet overheads
- Residential style cabinet door handles and pulls
- Drawers with double steel roller guides
- Hidden cabinet door hinges
- Stainless steel kitchen sink
- Black 30” gas range with coil burners
- Black 16.9 cu. ft. double door frost free refrigerator
- Black 30” range hood with exhaust fan and light
- Laminate countertops with 4” backsplash
- Single lever kitchen faucet
- Matching woodgrain overhead cabinet interiors
- Hardwood cabinet doors
- Small profile cove molding on cabinet overheads
- Residential style cabinet door handles and pulls
- Drawers with double steel roller guides
- Hidden cabinet door hinges
- Stainless steel kitchen sink
Mechanical
- 20-gallon fast recovery electric water heater with exterior access door
- R-11 fiberglass floor insulation
- R-11 fiberglass sidewall insulation
- R-22 cellulose blown insulation
- PEX waterlines with low point drain
- UL. approved electrical devices throughout
- 50-amp exterior main panel service with 25’ supply cord
- Easy touch rocker light switches throughout
- Black iron gas pipe run to rear of unit
- Under sink waterline shut-off valves
- Interior water heater switch on electric water heater
- Pre-wire for ceiling fan in living room and bedroom
- 20-gallon fast recovery electric water heater with exterior access door
- R-11 fiberglass floor insulation
- R-11 fiberglass sidewall insulation
- R-22 cellulose blown insulation
- PEX waterlines with low point drain
- UL. approved electrical devices throughout
- 50-amp exterior main panel service with 25’ supply cord
- Easy touch rocker light switches throughout
- Black iron gas pipe run to rear of unit
- Under sink waterline shut-off valves
- Interior water heater switch on electric water heater
- Pre-wire for ceiling fan in living room and bedroom
Exterior
- Front Endwall with Pents & Trap Above
- Horizontal 9” Lap siding
- 10” Overhang on front and rear
- 8” Eaves on sides
- Architectural shingled roof
- Rear door with window, mini blind, and deadbolt
- Exterior lights at each door
- White vinyl framed, low “E”, dual glaze windows
- White aluminum framed dual glaze sliding glass door
- Front eave overhang
- Exterior GFI receptacle by sliding glass door
- Front Endwall with Pents & Trap Above
- Horizontal 9” Lap siding
- 10” Overhang on front and rear
- 8” Eaves on sides
- Architectural shingled roof
- Rear door with window, mini blind, and deadbolt
- Exterior lights at each door
- White vinyl framed, low “E”, dual glaze windows
- White aluminum framed dual glaze sliding glass door
- Front eave overhang
- Exterior GFI receptacle by sliding glass door
Construction
- Full 10” I-beam chassis construction
- Transverse 2” x 6” floor joists
- Detachable hitch from main chassis
- Woven simplex underbelly material
- 8’ x 12’ high density floor decking
- 2” x 4” sidewalls 16” O.C.
- Pre-engineered scissor trusses 16” O.C.
- 8-strand wire for on-site HVAC
- 30 gauge steel strapping for truss to sidewall and floor to sidewall strength
- RVIA / ANSI 119.5 approved
- Full 10” I-beam chassis construction
- Transverse 2” x 6” floor joists
- Detachable hitch from main chassis
- Woven simplex underbelly material
- 8’ x 12’ high density floor decking
- 2” x 4” sidewalls 16” O.C.
- Pre-engineered scissor trusses 16” O.C.
- 8-strand wire for on-site HVAC
- 30 gauge steel strapping for truss to sidewall and floor to sidewall strength
- RVIA / ANSI 119.5 approved
Bathroom
- Choice of fiberglass one piece tub/shower or shower only
- Laminate countertops with self edge
- 4″ laminate backsplash
- Square white drop-in lavy sink
- Residential grade and style “Kingston Brass” bathroom faucet
- Residential grade and style “Kingston Brass” tub diverter with shower head
- Recessed medicine cabinet on side or front of lavy
- Satin towel bar and tissue holder
- Choice of fiberglass one piece tub/shower or shower only
- Laminate countertops with self edge
- 4″ laminate backsplash
- Square white drop-in lavy sink
- Residential grade and style “Kingston Brass” bathroom faucet
- Residential grade and style “Kingston Brass” tub diverter with shower head
- Recessed medicine cabinet on side or front of lavy
- Satin towel bar and tissue holder
Bedroom
- Egress bedroom window
- Full width wardrobe with mirrored sliding doors
- Egress bedroom window
- Full width wardrobe with mirrored sliding doors
Get started with Trove
Bolster your sales & product team with Trove
Dealer License #:









