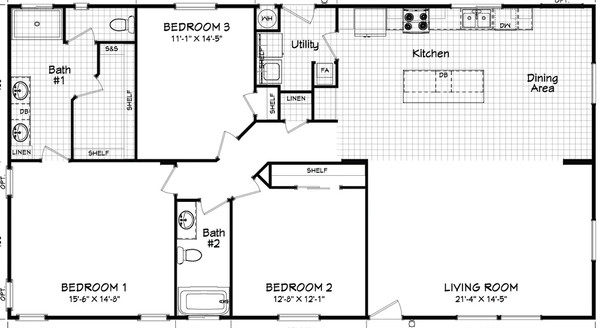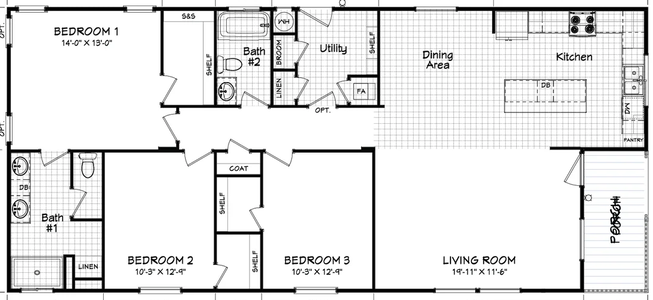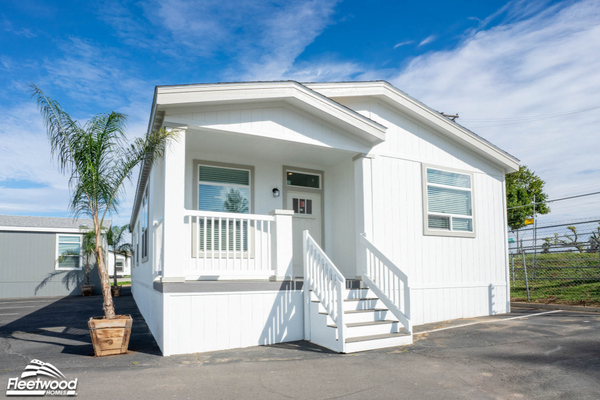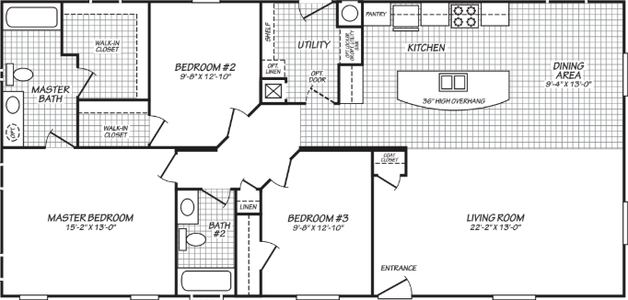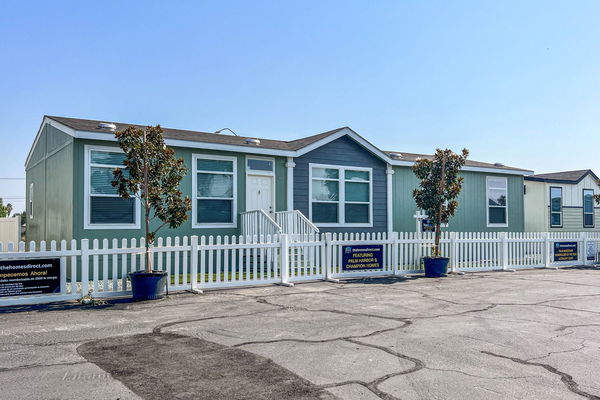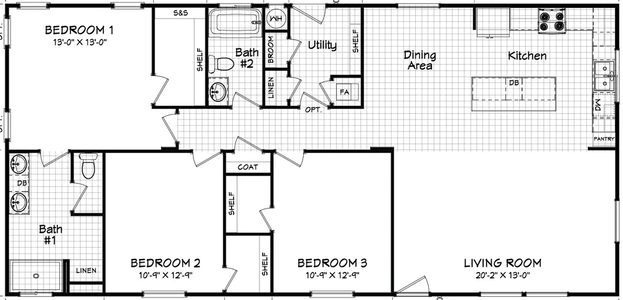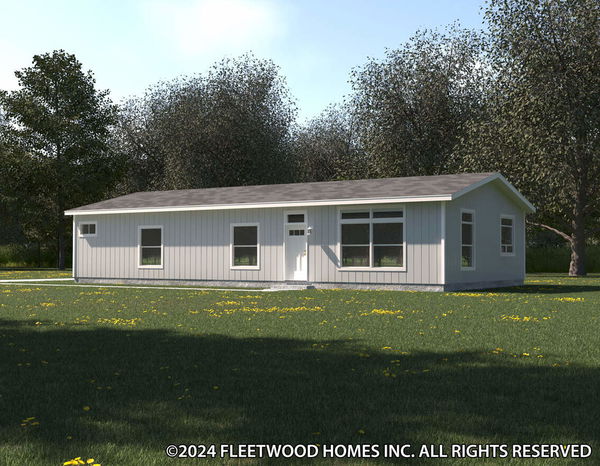Coronado 28603F
3 Bed
2 Bath
1,600 Sq. Ft.
26' 8" x 60'
Floor Plan
Exterior & Construction
- 36" Craftsman Style Front Door
- 36" 9-Light Inswing Rear Door
- Vinyl D/G, Low-E, Tempered Glass Windows T/O
- Large Gun-Slot Kitchen Window
- Raised 2-Panel Interior Doors T/O
- Ventilated Windows - Both Baths
- (3) Mortised Hinges & Lever Interior Handles
- Raise 2-Panel Sliding Wardrobe Doors (Model Specific)
- Laminate Countertops Throughout
- Straight Hardwood Panel Cabinet Doors
- Island-Kitchen
- Full Height Overhead & Pantry Cab-Kitchen
- Drawers over Doors-Kitchen
- Drawer Bank-Kitchen & Master Bath
- 2-Door Overhead Utility W/ Shelf & Pole
- Lip Molding Under Overhead Cabinets
- 24" Deep Cabinet over Refrigerator
- White Lined Base and Overhead Cabinets
- Square Crown Molding - Overhead Cabinets
- Nickel Square Cabinet Pulls
- Concealed Soft-Close Cabinet Door Hinges
- Side-mount Full Extension Drawer Guides
- Adjustable Shelves on All Kitchen Overheads
- Optional 6" or 12" Side Eaves - 23'4" wide
- 6" Side Eaves STD - 26'8" wide
- Optional 12" Side Eaves - 26'8" wide
- 6" Side Eaves STD - 30'0" wide
- Optional 12" Side Eaves - 30'0" wide
- Insulation: R: 28-11-11
- 4" LP Window Trim and Corner Trim
- 9" LP Fascia
- LP Vertical Siding
- 9' Sidewalls with Flat Ceiling
- Non-Grid Transom Windows in LR, DR, Kitchen
- Roof Pitch 3:12
- 20Ib. Roof Load
- 12" Front Overhang (Hitch)
- Trimline Ventilated Roof System
- Front Airfoil
- 36" Craftsman Style Front Door
- 36" 9-Light Inswing Rear Door
- Vinyl D/G, Low-E, Tempered Glass Windows T/O
- Large Gun-Slot Kitchen Window
- Raised 2-Panel Interior Doors T/O
- Ventilated Windows - Both Baths
- (3) Mortised Hinges & Lever Interior Handles
- Raise 2-Panel Sliding Wardrobe Doors (Model Specific)
- Laminate Countertops Throughout
- Straight Hardwood Panel Cabinet Doors
- Island-Kitchen
- Full Height Overhead & Pantry Cab-Kitchen
- Drawers over Doors-Kitchen
- Drawer Bank-Kitchen & Master Bath
- 2-Door Overhead Utility W/ Shelf & Pole
- Lip Molding Under Overhead Cabinets
- 24" Deep Cabinet over Refrigerator
- White Lined Base and Overhead Cabinets
- Square Crown Molding - Overhead Cabinets
- Nickel Square Cabinet Pulls
- Concealed Soft-Close Cabinet Door Hinges
- Side-mount Full Extension Drawer Guides
- Adjustable Shelves on All Kitchen Overheads
- Optional 6" or 12" Side Eaves - 23'4" wide
- 6" Side Eaves STD - 26'8" wide
- Optional 12" Side Eaves - 26'8" wide
- 6" Side Eaves STD - 30'0" wide
- Optional 12" Side Eaves - 30'0" wide
- Insulation: R: 28-11-11
- 4" LP Window Trim and Corner Trim
- 9" LP Fascia
- LP Vertical Siding
- 9' Sidewalls with Flat Ceiling
- Non-Grid Transom Windows in LR, DR, Kitchen
- Roof Pitch 3:12
- 20Ib. Roof Load
- 12" Front Overhang (Hitch)
- Trimline Ventilated Roof System
- Front Airfoil
Kitchen
- 8" Stainless Steel Sink
- 4"-6" Tile Backsplash
- Full Height Tile Backsplash-Behind Range
- Stainless Steel Gas Freestanding Range
- Stainless Steel Microwave Range Hood
- Stainless Steel Dishwasher
- Stainless Steel 21 CF SxS Refer w/Ice and Water Dispenser
- Faucet w/ Pull out Sprayer-Brushed Nickel
- Garbage Disposal
- 8" Stainless Steel Sink
- 4"-6" Tile Backsplash
- Full Height Tile Backsplash-Behind Range
- Stainless Steel Gas Freestanding Range
- Stainless Steel Microwave Range Hood
- Stainless Steel Dishwasher
- Stainless Steel 21 CF SxS Refer w/Ice and Water Dispenser
- Faucet w/ Pull out Sprayer-Brushed Nickel
- Garbage Disposal
Bathroom
- 60" 1-PC Fiberglass Walk-in Shower w/ Enclosure - Master Bath
- 60" 1-PC Fiberglass Tub/Shower - Guest Bath
- Dual Lavys - Master Bath
- 4"-6" Tile Backsplash
- Mirrored Medicine Cabinet
- Porcelain Lavy Bowl
- Single Lever Faucet & Diverter-Nickel
- Towel Bar & Tissue Holder-Nickel
- Handicap Toilet
- 36" High Vanity - Master Bath
- 30" High Vanity - Guest Bath
- (2) 4" LED Can Lights
- Exhaust Fan
- (2) Vanity Lights
- 60" 1-PC Fiberglass Tub/Shower
- Ceramic 4" Backsplash
- Mirrored Medicine Cabinet
- Porcelain Lavy Bowl
- Single Lever Faucet & Diverter-Nickel
- Nickel Towel Bar & Tissue Holder
- Elongated Toilet
- 30" High Vanity
- (2) 4" LED Can Lights
- (2) Vanity Lights
- Exhaust Fan
- 60" 1-PC Fiberglass Walk-in Shower w/ Enclosure - Master Bath
- 60" 1-PC Fiberglass Tub/Shower - Guest Bath
- Dual Lavys - Master Bath
- 4"-6" Tile Backsplash
- Mirrored Medicine Cabinet
- Porcelain Lavy Bowl
- Single Lever Faucet & Diverter-Nickel
- Towel Bar & Tissue Holder-Nickel
- Handicap Toilet
- 36" High Vanity - Master Bath
- 30" High Vanity - Guest Bath
- (2) 4" LED Can Lights
- Exhaust Fan
- (2) Vanity Lights
- 60" 1-PC Fiberglass Tub/Shower
- Ceramic 4" Backsplash
- Mirrored Medicine Cabinet
- Porcelain Lavy Bowl
- Single Lever Faucet & Diverter-Nickel
- Nickel Towel Bar & Tissue Holder
- Elongated Toilet
- 30" High Vanity
- (2) 4" LED Can Lights
- (2) Vanity Lights
- Exhaust Fan
Interior
- Knockdown Ceiling
- Tape and Texture T/O & Square Corners
- 2" Faux Wood Blinds T/O (Standard Height)
- Square 2" Door Casing T/O
- Square 5" Baseboard T/O
- Upgrade Carpet Pad
- Carpet - Shaw "Cape Canaveral" LR
- Wood Shelves with Rod in Closets
- 4" LED Can Lights - Kits., Utility, Baths
- Ceiling Lights - Bedrooms & Living Room
- 4-LT Caged Chandelier - Dining Room
- Interior Paint - Spare White (Washable Flat)
- Knockdown Ceiling
- Tape and Texture T/O & Square Corners
- 2" Faux Wood Blinds T/O (Standard Height)
- Square 2" Door Casing T/O
- Square 5" Baseboard T/O
- Upgrade Carpet Pad
- Carpet - Shaw "Cape Canaveral" LR
- Wood Shelves with Rod in Closets
- 4" LED Can Lights - Kits., Utility, Baths
- Ceiling Lights - Bedrooms & Living Room
- 4-LT Caged Chandelier - Dining Room
- Interior Paint - Spare White (Washable Flat)
Images of homes are solely for illustrative purposes and should not be relied upon. Images may not accurately represent the actual condition of a home as constructed, and may contain options which are not standard on all homes.
Coronado 28603F
3 bedrooms (sleeps 3-6)
2 full bathrooms
1,600 sq. ft.
26' 8" x 60'
Coronado 28603F
3 bedrooms (sleeps 3-6)
2 full bathrooms
1,600 sq. ft.
26' 8" x 60'
Coronado standard features
Construction
- 36" Craftsman Style Front Door
- 36" 9-Light Inswing Rear Door
- Vinyl D/G, Low-E, Tempered Glass Windows T/O
- Large Gun-Slot Kitchen Window
- Raised 2-Panel Interior Doors T/O
- Ventilated Windows - Both Baths
- (3) Mortised Hinges & Lever Interior Handles
- Raise 2-Panel Sliding Wardrobe Doors (Model Specific)
- Laminate Countertops Throughout
- Straight Hardwood Panel Cabinet Doors
- Island-Kitchen
- Full Height Overhead & Pantry Cab-Kitchen
- Drawers over Doors-Kitchen
- Drawer Bank-Kitchen & Master Bath
- 2-Door Overhead Utility W/ Shelf & Pole
- Lip Molding Under Overhead Cabinets
- 24" Deep Cabinet over Refrigerator
- White Lined Base and Overhead Cabinets
- Square Crown Molding - Overhead Cabinets
- Nickel Square Cabinet Pulls
- Concealed Soft-Close Cabinet Door Hinges
- Side-mount Full Extension Drawer Guides
- Adjustable Shelves on All Kitchen Overheads
- Optional 6" or 12" Side Eaves - 23'4" wide
- 6" Side Eaves STD - 26'8" wide
- Optional 12" Side Eaves - 26'8" wide
- 6" Side Eaves STD - 30'0" wide
- Optional 12" Side Eaves - 30'0" wide
- 36" Craftsman Style Front Door
- 36" 9-Light Inswing Rear Door
- Vinyl D/G, Low-E, Tempered Glass Windows T/O
- Large Gun-Slot Kitchen Window
- Raised 2-Panel Interior Doors T/O
- Ventilated Windows - Both Baths
- (3) Mortised Hinges & Lever Interior Handles
- Raise 2-Panel Sliding Wardrobe Doors (Model Specific)
- Laminate Countertops Throughout
- Straight Hardwood Panel Cabinet Doors
- Island-Kitchen
- Full Height Overhead & Pantry Cab-Kitchen
- Drawers over Doors-Kitchen
- Drawer Bank-Kitchen & Master Bath
- 2-Door Overhead Utility W/ Shelf & Pole
- Lip Molding Under Overhead Cabinets
- 24" Deep Cabinet over Refrigerator
- White Lined Base and Overhead Cabinets
- Square Crown Molding - Overhead Cabinets
- Nickel Square Cabinet Pulls
- Concealed Soft-Close Cabinet Door Hinges
- Side-mount Full Extension Drawer Guides
- Adjustable Shelves on All Kitchen Overheads
- Optional 6" or 12" Side Eaves - 23'4" wide
- 6" Side Eaves STD - 26'8" wide
- Optional 12" Side Eaves - 26'8" wide
- 6" Side Eaves STD - 30'0" wide
- Optional 12" Side Eaves - 30'0" wide
Mechanical
- 100 Amp Service
- Interior Panel Box
- 40 Gallon Gas Water Heater
- 56 BTU Gas Furnace
- Plumb/Wire for Washer & Gas Dryer
- Rocker Switches Throughout
- Dual USB Recept-Kitchen
- Shut Off Valves Throughout
- Toe Kick Registers in Wet Areas
- 100 Amp Service
- Interior Panel Box
- 40 Gallon Gas Water Heater
- 56 BTU Gas Furnace
- Plumb/Wire for Washer & Gas Dryer
- Rocker Switches Throughout
- Dual USB Recept-Kitchen
- Shut Off Valves Throughout
- Toe Kick Registers in Wet Areas
Kitchen
- 8" Stainless Steel Sink
- 4"-6" Tile Backsplash
- Full Height Tile Backsplash-Behind Range
- Stainless Steel Gas Freestanding Range
- Stainless Steel Microwave Range Hood
- Stainless Steel Dishwasher
- Stainless Steel 21 CF SxS Refer w/Ice and Water Dispenser
- Faucet w/ Pull out Sprayer-Brushed Nickel
- Garbage Disposal
- 8" Stainless Steel Sink
- 4"-6" Tile Backsplash
- Full Height Tile Backsplash-Behind Range
- Stainless Steel Gas Freestanding Range
- Stainless Steel Microwave Range Hood
- Stainless Steel Dishwasher
- Stainless Steel 21 CF SxS Refer w/Ice and Water Dispenser
- Faucet w/ Pull out Sprayer-Brushed Nickel
- Garbage Disposal
Interior
- Knockdown Ceiling
- Tape and Texture T/O & Square Corners
- 2" Faux Wood Blinds T/O (Standard Height)
- Square 2" Door Casing T/O
- Square 5" Baseboard T/O
- Upgrade Carpet Pad
- Carpet - Shaw "Cape Canaveral" LR
- Wood Shelves with Rod in Closets
- 4" LED Can Lights - Kits., Utility, Baths
- Ceiling Lights - Bedrooms & Living Room
- 4-LT Caged Chandelier - Dining Room
- Interior Paint - Spare White (Washable Flat)
- Knockdown Ceiling
- Tape and Texture T/O & Square Corners
- 2" Faux Wood Blinds T/O (Standard Height)
- Square 2" Door Casing T/O
- Square 5" Baseboard T/O
- Upgrade Carpet Pad
- Carpet - Shaw "Cape Canaveral" LR
- Wood Shelves with Rod in Closets
- 4" LED Can Lights - Kits., Utility, Baths
- Ceiling Lights - Bedrooms & Living Room
- 4-LT Caged Chandelier - Dining Room
- Interior Paint - Spare White (Washable Flat)
Bathroom
- 60" 1-PC Fiberglass Walk-in Shower w/ Enclosure - Master Bath
- 60" 1-PC Fiberglass Tub/Shower - Guest Bath
- Dual Lavys - Master Bath
- 4"-6" Tile Backsplash
- Mirrored Medicine Cabinet
- Porcelain Lavy Bowl
- Single Lever Faucet & Diverter-Nickel
- Towel Bar & Tissue Holder-Nickel
- Handicap Toilet
- 36" High Vanity - Master Bath
- 30" High Vanity - Guest Bath
- (2) 4" LED Can Lights
- Exhaust Fan
- (2) Vanity Lights
- 60" 1-PC Fiberglass Tub/Shower
- Ceramic 4" Backsplash
- Mirrored Medicine Cabinet
- Porcelain Lavy Bowl
- Single Lever Faucet & Diverter-Nickel
- Nickel Towel Bar & Tissue Holder
- Elongated Toilet
- 30" High Vanity
- (2) 4" LED Can Lights
- (2) Vanity Lights
- Exhaust Fan
- 60" 1-PC Fiberglass Walk-in Shower w/ Enclosure - Master Bath
- 60" 1-PC Fiberglass Tub/Shower - Guest Bath
- Dual Lavys - Master Bath
- 4"-6" Tile Backsplash
- Mirrored Medicine Cabinet
- Porcelain Lavy Bowl
- Single Lever Faucet & Diverter-Nickel
- Towel Bar & Tissue Holder-Nickel
- Handicap Toilet
- 36" High Vanity - Master Bath
- 30" High Vanity - Guest Bath
- (2) 4" LED Can Lights
- Exhaust Fan
- (2) Vanity Lights
- 60" 1-PC Fiberglass Tub/Shower
- Ceramic 4" Backsplash
- Mirrored Medicine Cabinet
- Porcelain Lavy Bowl
- Single Lever Faucet & Diverter-Nickel
- Nickel Towel Bar & Tissue Holder
- Elongated Toilet
- 30" High Vanity
- (2) 4" LED Can Lights
- (2) Vanity Lights
- Exhaust Fan
Exterior
- Insulation: R: 28-11-11
- 4" LP Window Trim and Corner Trim
- 9" LP Fascia
- LP Vertical Siding
- 9' Sidewalls with Flat Ceiling
- Non-Grid Transom Windows in LR, DR, Kitchen
- Roof Pitch 3:12
- 20Ib. Roof Load
- 12" Front Overhang (Hitch)
- Trimline Ventilated Roof System
- Front Airfoil
- Insulation: R: 28-11-11
- 4" LP Window Trim and Corner Trim
- 9" LP Fascia
- LP Vertical Siding
- 9' Sidewalls with Flat Ceiling
- Non-Grid Transom Windows in LR, DR, Kitchen
- Roof Pitch 3:12
- 20Ib. Roof Load
- 12" Front Overhang (Hitch)
- Trimline Ventilated Roof System
- Front Airfoil
Get started with Trove
Bolster your sales & product team with Trove
Dealer License #:












