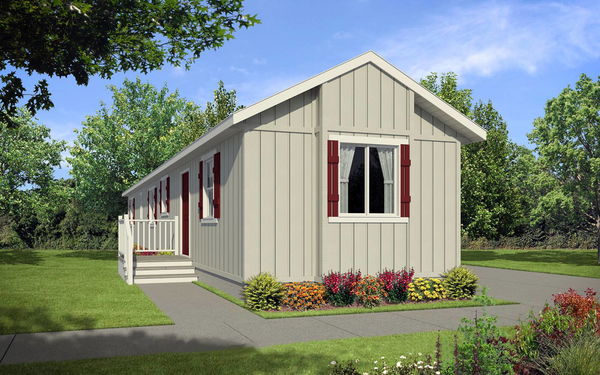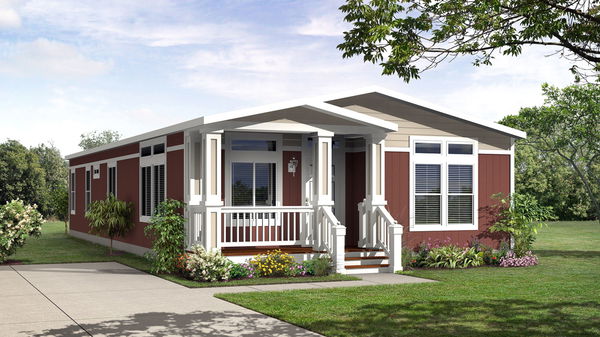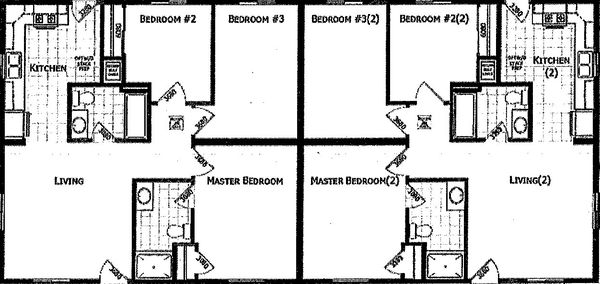Kingsbrook KB-54
3 Bed
2 Bath
1,280 Sq. Ft.
24' x 54'
Floor Plan
Kitchen
- Whirlpool® Kitchen Appliances – White or Black
- 30” Gas Freestanding Range
- 18 Cubic Foot Double-Door Refrigerator
- 30” Lighted Range Hood Vent
- Chrome Finish Dual-Handle Faucet with Manufacturers Limited Lifetime Warranty on Finish & Parts
- Extended Height Overhead Cabinets Providing Extra Storage Space
- Adjustable Shelves in Overhead Cabinets Finished with White Lined Cabinet Interiors
- Self-Rimming Ledge-Style 8” Sink – Stainless Steel Finish for Durability & Long-Life
- Crown Molding on All Overhead Cabinets
- Toe-Kick Heat Register in Base Cabinets (Per Plan) Allowing Easier Furniture Placement
- Drawer Over Door Cabinet Design
- Corian® Finish Countertops with 4” Backsplash
- Whirlpool® Kitchen Appliances – White or Black
- 30” Gas Freestanding Range
- 18 Cubic Foot Double-Door Refrigerator
- 30” Lighted Range Hood Vent
- Chrome Finish Dual-Handle Faucet with Manufacturers Limited Lifetime Warranty on Finish & Parts
- Extended Height Overhead Cabinets Providing Extra Storage Space
- Adjustable Shelves in Overhead Cabinets Finished with White Lined Cabinet Interiors
- Self-Rimming Ledge-Style 8” Sink – Stainless Steel Finish for Durability & Long-Life
- Crown Molding on All Overhead Cabinets
- Toe-Kick Heat Register in Base Cabinets (Per Plan) Allowing Easier Furniture Placement
- Drawer Over Door Cabinet Design
- Corian® Finish Countertops with 4” Backsplash
Bathroom
- 60” One-Piece Fiberglass Tub/Shower
- Corian® Countertops with 4” Backsplash
- China Self-Rimming Sinks
- Satin Nickel or Bronze Lighting Fixtures
- Satin Nickel Towel Bar & Paper Holder
- Elongated Low-Flow Water-Saving Toilets
- Chrome Finish Dual-Control Faucets with Manufacturers Limited Lifetime Warranty on Finish & Parts
- Single-Lever Tub/Shower Diverter with Temperature Balancing Valve to Prevent Water Temperature Fluctuations that Can Cause Scalding with Manufacturers Limited Lifetime Warranty on Finish & Parts
- Ceiling Vented Exhaust Fan
- Wall Mount Three-Arm Light Fixtures Above Sinks
- 60” One-Piece Fiberglass Tub/Shower
- Corian® Countertops with 4” Backsplash
- China Self-Rimming Sinks
- Satin Nickel or Bronze Lighting Fixtures
- Satin Nickel Towel Bar & Paper Holder
- Elongated Low-Flow Water-Saving Toilets
- Chrome Finish Dual-Control Faucets with Manufacturers Limited Lifetime Warranty on Finish & Parts
- Single-Lever Tub/Shower Diverter with Temperature Balancing Valve to Prevent Water Temperature Fluctuations that Can Cause Scalding with Manufacturers Limited Lifetime Warranty on Finish & Parts
- Ceiling Vented Exhaust Fan
- Wall Mount Three-Arm Light Fixtures Above Sinks
Interior
- 9’ High Flat Ceilings Throughout with Stacked-Style Upper Windows in Main Living Areas
- ½” Drywall on Walls
- Textured Finish on Walls & Ceilings with Square Corners on Walls and Windows Openings
- Multiple Interior Wall & Ceiling Paint Selections Featuring PPG® Paint
- 2-Panel Passage & Wardrobe Doors Throughout
- Dramatic Sculptured Passage Door Casings
- 3 ½” Sculptured Floor Moldings Throughout (Optional 5 ¼” Upgrade Also Available!)
- (3) Mortised Hinges on Passage Doors
- Lever-Style Passage Door Locksets – Satin Nickel Finish
- 2” Faux Wood Blinds with Matching Wood Valance Throughout (Except Baths, Utility Room)
- Hand-Finished Wood Cabinets Throughout with Solid End Panel Construction with Adjustable Shelves in Overhead Cabinets
- Hidden Hinges on Cabinet Doors with Soft Close Feature
- Side-Mounted Metal Drawer Guides
- Rocker-Style Light Switches with Matching Style Wall Outlets
- Copper Wiring Throughout
- Metal Shut-Off Valves at All Fixtures
- White Wood Window Casings Throughout (Except Bath Areas)
- Group 1 Carpet in Living Areas
- ½” Rebond Carpet Pad
- Easy-Clean Quality Vinyl in Kitchen, Baths, Utility, Nook Areas (Per Plan)
- 9’ High Flat Ceilings Throughout with Stacked-Style Upper Windows in Main Living Areas
- ½” Drywall on Walls
- Textured Finish on Walls & Ceilings with Square Corners on Walls and Windows Openings
- Multiple Interior Wall & Ceiling Paint Selections Featuring PPG® Paint
- 2-Panel Passage & Wardrobe Doors Throughout
- Dramatic Sculptured Passage Door Casings
- 3 ½” Sculptured Floor Moldings Throughout (Optional 5 ¼” Upgrade Also Available!)
- (3) Mortised Hinges on Passage Doors
- Lever-Style Passage Door Locksets – Satin Nickel Finish
- 2” Faux Wood Blinds with Matching Wood Valance Throughout (Except Baths, Utility Room)
- Hand-Finished Wood Cabinets Throughout with Solid End Panel Construction with Adjustable Shelves in Overhead Cabinets
- Hidden Hinges on Cabinet Doors with Soft Close Feature
- Side-Mounted Metal Drawer Guides
- Rocker-Style Light Switches with Matching Style Wall Outlets
- Copper Wiring Throughout
- Metal Shut-Off Valves at All Fixtures
- White Wood Window Casings Throughout (Except Bath Areas)
- Group 1 Carpet in Living Areas
- ½” Rebond Carpet Pad
- Easy-Clean Quality Vinyl in Kitchen, Baths, Utility, Nook Areas (Per Plan)
Images of homes are solely for illustrative purposes and should not be relied upon. Images may not accurately represent the actual condition of a home as constructed, and may contain options which are not standard on all homes.
Kingsbrook KB-54
3 bedrooms (sleeps 3-6)
2 full bathrooms
1,280 sq. ft.
24' x 54'
Kingsbrook KB-54
3 bedrooms (sleeps 3-6)
2 full bathrooms
1,280 sq. ft.
24' x 54'
Kingsbrook standard features
Construction
- California CARB II Compliant Home
- Includes Silvercrest’s “Silvershield” Seven-Year Warranty (Now Also Includes Structural Coverage!)
- (Deductibles apply, claims processed by CornerStone United)
- 20 lb. Roof Load
- R-11 Floor Insulation
- R-13 Wall Insulation
- R-22 Ceiling Insulation
- All Structural Lumber is Kiln-Dried for Higher Quality
- 2x6 Transverse Floor Joists – 16” O.C.
- 2x4 Exterior Wall Studding – 16” O.C.
- White Vinyl-Framed Dual-Glazed Windows with Low-E Glazing
- Energy Star® Rated Windows with Screens on All Opening Windows
- PEX Water Lines
- Water Shut-Off Valves at All Sinks & Toilets
- Fire-Rated Drywall Ceilings
- ½” Drywall on All Interior Walls
- ¾” OSB Floor Decking
- 9’ Sidewall Height
- 100 Amp Electrical Service
- 30-Gallon Gas Water Heater
- Gas Down-Flow Furnace
- Digital Thermostat with Programmable Settings
- Steel Outriggers on Frames for Exterior Wall Support
- California CARB II Compliant Home
- Includes Silvercrest’s “Silvershield” Seven-Year Warranty (Now Also Includes Structural Coverage!)
- (Deductibles apply, claims processed by CornerStone United)
- 20 lb. Roof Load
- R-11 Floor Insulation
- R-13 Wall Insulation
- R-22 Ceiling Insulation
- All Structural Lumber is Kiln-Dried for Higher Quality
- 2x6 Transverse Floor Joists – 16” O.C.
- 2x4 Exterior Wall Studding – 16” O.C.
- White Vinyl-Framed Dual-Glazed Windows with Low-E Glazing
- Energy Star® Rated Windows with Screens on All Opening Windows
- PEX Water Lines
- Water Shut-Off Valves at All Sinks & Toilets
- Fire-Rated Drywall Ceilings
- ½” Drywall on All Interior Walls
- ¾” OSB Floor Decking
- 9’ Sidewall Height
- 100 Amp Electrical Service
- 30-Gallon Gas Water Heater
- Gas Down-Flow Furnace
- Digital Thermostat with Programmable Settings
- Steel Outriggers on Frames for Exterior Wall Support
Exterior
- Semi-Gloss Exterior Paint with Three Color Design Featuring High-Quality PPG® Paint
- Class A Fire Rated Architectural Shingles with Manufacturers 30-Year Limited Warranty
- High Wind Nailing Pattern on All Shingles (6 Nails Per Shingles vs. 4 Staples)
- (2) Exterior GFI Protected Patio Outlets (Locations Vary Per Plan)
- 16” Front End Wall Overhang – Most Models
- Optional Sidewall Eaves (Construction Modifications Can Affect Standard Eave Design)
- 6-Panel 36” Vinyl-Covered Insulated Entry Door with Deadbolt Security Lock
- 6-Panel 32” Vinyl-Covered Insulated Rear Entry Door
- All Exterior Doors with Deadbolts Feature a Metal Reinforced Security Plate on Door Jamb for Added Security
- Cement Fiber Exterior Siding Materials with Manufacturers Limited Warranty
- Dropside Hardboard Lap Accent on Front End Walls
- 8” Hardboard Fascia & 4” Hardboard Corner & Window Trim
- Semi-Gloss Exterior Paint with Three Color Design Featuring High-Quality PPG® Paint
- Class A Fire Rated Architectural Shingles with Manufacturers 30-Year Limited Warranty
- High Wind Nailing Pattern on All Shingles (6 Nails Per Shingles vs. 4 Staples)
- (2) Exterior GFI Protected Patio Outlets (Locations Vary Per Plan)
- 16” Front End Wall Overhang – Most Models
- Optional Sidewall Eaves (Construction Modifications Can Affect Standard Eave Design)
- 6-Panel 36” Vinyl-Covered Insulated Entry Door with Deadbolt Security Lock
- 6-Panel 32” Vinyl-Covered Insulated Rear Entry Door
- All Exterior Doors with Deadbolts Feature a Metal Reinforced Security Plate on Door Jamb for Added Security
- Cement Fiber Exterior Siding Materials with Manufacturers Limited Warranty
- Dropside Hardboard Lap Accent on Front End Walls
- 8” Hardboard Fascia & 4” Hardboard Corner & Window Trim
Interior
- 9’ High Flat Ceilings Throughout with Stacked-Style Upper Windows in Main Living Areas
- ½” Drywall on Walls
- Textured Finish on Walls & Ceilings with Square Corners on Walls and Windows Openings
- Multiple Interior Wall & Ceiling Paint Selections Featuring PPG® Paint
- 2-Panel Passage & Wardrobe Doors Throughout
- Dramatic Sculptured Passage Door Casings
- 3 ½” Sculptured Floor Moldings Throughout (Optional 5 ¼” Upgrade Also Available!)
- (3) Mortised Hinges on Passage Doors
- Lever-Style Passage Door Locksets – Satin Nickel Finish
- 2” Faux Wood Blinds with Matching Wood Valance Throughout (Except Baths, Utility Room)
- Hand-Finished Wood Cabinets Throughout with Solid End Panel Construction with Adjustable Shelves in Overhead Cabinets
- Hidden Hinges on Cabinet Doors with Soft Close Feature
- Side-Mounted Metal Drawer Guides
- Rocker-Style Light Switches with Matching Style Wall Outlets
- Copper Wiring Throughout
- Metal Shut-Off Valves at All Fixtures
- White Wood Window Casings Throughout (Except Bath Areas)
- Group 1 Carpet in Living Areas
- ½” Rebond Carpet Pad
- Easy-Clean Quality Vinyl in Kitchen, Baths, Utility, Nook Areas (Per Plan)
- 9’ High Flat Ceilings Throughout with Stacked-Style Upper Windows in Main Living Areas
- ½” Drywall on Walls
- Textured Finish on Walls & Ceilings with Square Corners on Walls and Windows Openings
- Multiple Interior Wall & Ceiling Paint Selections Featuring PPG® Paint
- 2-Panel Passage & Wardrobe Doors Throughout
- Dramatic Sculptured Passage Door Casings
- 3 ½” Sculptured Floor Moldings Throughout (Optional 5 ¼” Upgrade Also Available!)
- (3) Mortised Hinges on Passage Doors
- Lever-Style Passage Door Locksets – Satin Nickel Finish
- 2” Faux Wood Blinds with Matching Wood Valance Throughout (Except Baths, Utility Room)
- Hand-Finished Wood Cabinets Throughout with Solid End Panel Construction with Adjustable Shelves in Overhead Cabinets
- Hidden Hinges on Cabinet Doors with Soft Close Feature
- Side-Mounted Metal Drawer Guides
- Rocker-Style Light Switches with Matching Style Wall Outlets
- Copper Wiring Throughout
- Metal Shut-Off Valves at All Fixtures
- White Wood Window Casings Throughout (Except Bath Areas)
- Group 1 Carpet in Living Areas
- ½” Rebond Carpet Pad
- Easy-Clean Quality Vinyl in Kitchen, Baths, Utility, Nook Areas (Per Plan)
Mechanical
- Satin Nickel or Bronze Lighting Fixtures
- Designer Selected Chandelier in Formal Dining Areas
- Designer Selected Light Above Bath Sink Areas
- Switched Wall Outlet for Lamp Lighting in Living Room & All Bedrooms (Wall Outlet Designated by Being Installed Upside Down)
- Recessed Can Light Above Kitchen Sink Area
- Satin Nickel or Bronze Lighting Fixtures
- Designer Selected Chandelier in Formal Dining Areas
- Designer Selected Light Above Bath Sink Areas
- Switched Wall Outlet for Lamp Lighting in Living Room & All Bedrooms (Wall Outlet Designated by Being Installed Upside Down)
- Recessed Can Light Above Kitchen Sink Area
Kitchen
- Whirlpool® Kitchen Appliances – White or Black
- 30” Gas Freestanding Range
- 18 Cubic Foot Double-Door Refrigerator
- 30” Lighted Range Hood Vent
- Chrome Finish Dual-Handle Faucet with Manufacturers Limited Lifetime Warranty on Finish & Parts
- Extended Height Overhead Cabinets Providing Extra Storage Space
- Adjustable Shelves in Overhead Cabinets Finished with White Lined Cabinet Interiors
- Self-Rimming Ledge-Style 8” Sink – Stainless Steel Finish for Durability & Long-Life
- Crown Molding on All Overhead Cabinets
- Toe-Kick Heat Register in Base Cabinets (Per Plan) Allowing Easier Furniture Placement
- Drawer Over Door Cabinet Design
- Corian® Finish Countertops with 4” Backsplash
- Whirlpool® Kitchen Appliances – White or Black
- 30” Gas Freestanding Range
- 18 Cubic Foot Double-Door Refrigerator
- 30” Lighted Range Hood Vent
- Chrome Finish Dual-Handle Faucet with Manufacturers Limited Lifetime Warranty on Finish & Parts
- Extended Height Overhead Cabinets Providing Extra Storage Space
- Adjustable Shelves in Overhead Cabinets Finished with White Lined Cabinet Interiors
- Self-Rimming Ledge-Style 8” Sink – Stainless Steel Finish for Durability & Long-Life
- Crown Molding on All Overhead Cabinets
- Toe-Kick Heat Register in Base Cabinets (Per Plan) Allowing Easier Furniture Placement
- Drawer Over Door Cabinet Design
- Corian® Finish Countertops with 4” Backsplash
Bathroom
- 60” One-Piece Fiberglass Tub/Shower
- Corian® Countertops with 4” Backsplash
- China Self-Rimming Sinks
- Satin Nickel or Bronze Lighting Fixtures
- Satin Nickel Towel Bar & Paper Holder
- Elongated Low-Flow Water-Saving Toilets
- Chrome Finish Dual-Control Faucets with Manufacturers Limited Lifetime Warranty on Finish & Parts
- Single-Lever Tub/Shower Diverter with Temperature Balancing Valve to Prevent Water Temperature Fluctuations that Can Cause Scalding with Manufacturers Limited Lifetime Warranty on Finish & Parts
- Ceiling Vented Exhaust Fan
- Wall Mount Three-Arm Light Fixtures Above Sinks
- 60” One-Piece Fiberglass Tub/Shower
- Corian® Countertops with 4” Backsplash
- China Self-Rimming Sinks
- Satin Nickel or Bronze Lighting Fixtures
- Satin Nickel Towel Bar & Paper Holder
- Elongated Low-Flow Water-Saving Toilets
- Chrome Finish Dual-Control Faucets with Manufacturers Limited Lifetime Warranty on Finish & Parts
- Single-Lever Tub/Shower Diverter with Temperature Balancing Valve to Prevent Water Temperature Fluctuations that Can Cause Scalding with Manufacturers Limited Lifetime Warranty on Finish & Parts
- Ceiling Vented Exhaust Fan
- Wall Mount Three-Arm Light Fixtures Above Sinks
Get started with Trove
Bolster your sales & product team with Trove
Dealer License #:

















