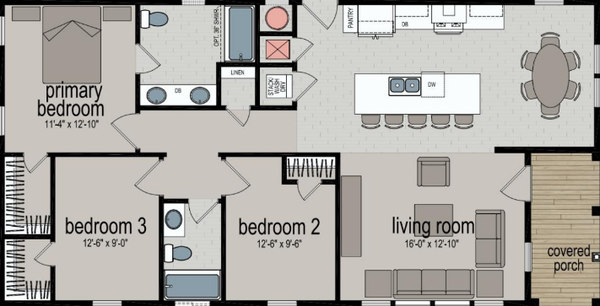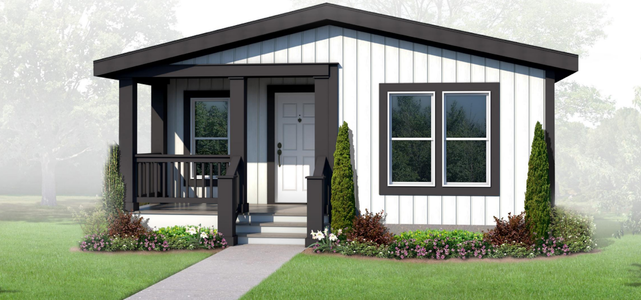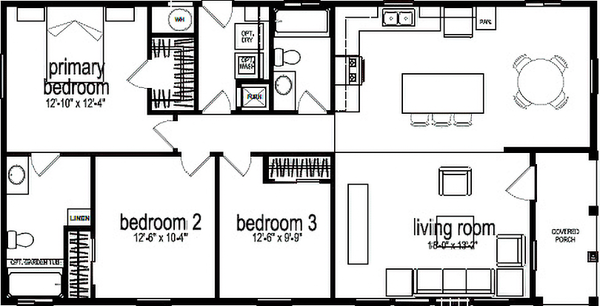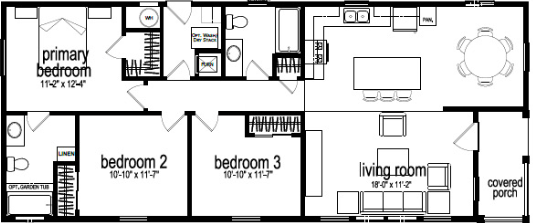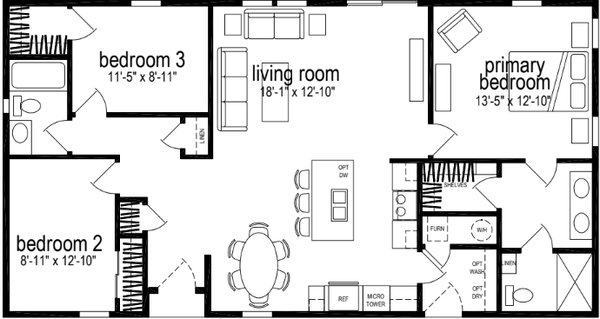Community Fremont 6223
3 Bed
2 Bath
1,280 Sq. Ft.
26' 8" x 52'
Floor Plan
Exterior & Construction
- 3/12 Roof Pitch
- 8" Flat Ceiling
- 20lb Roof Load
- Class"A" 30- Year Dimensional Shingles
- 12" Sidewall Eaves
- 12" Front & Rear Overhang
- 2x6 Exterior Wall with R-21 Insulation
- Formaldehyde Free Insulation Floor & Walls
- 5/8" OSB Tongue & Groove Floor Decking
- Moister_ Barrier Wrap
- Fiber-Cement Siding
- 4" TruWood Window and Door Trim
- 6" Truwood Fascia
- 36" Insing Front Door
- 32" 9 Lite Rear Door
- 3/12 Roof Pitch
- 8" Flat Ceiling
- 20lb Roof Load
- Class"A" 30- Year Dimensional Shingles
- 12" Sidewall Eaves
- 12" Front & Rear Overhang
- 2x6 Exterior Wall with R-21 Insulation
- Formaldehyde Free Insulation Floor & Walls
- 5/8" OSB Tongue & Groove Floor Decking
- Moister_ Barrier Wrap
- Fiber-Cement Siding
- 4" TruWood Window and Door Trim
- 6" Truwood Fascia
- 36" Insing Front Door
- 32" 9 Lite Rear Door
Images of homes are solely for illustrative purposes and should not be relied upon. Images may not accurately represent the actual condition of a home as constructed, and may contain options which are not standard on all homes.
Community Fremont 6223
3 bedrooms (sleeps 3-6)
2 full bathrooms
1,280 sq. ft.
26' 8" x 52'
Community Fremont 6223
3 bedrooms (sleeps 3-6)
2 full bathrooms
1,280 sq. ft.
26' 8" x 52'
Community standard features
Interior
- Real Wood Cabinet
- Shaker Cabinet Doors
- 3/4 Adjustable Top Shelves
- Soft Close Hinges
- Flat Crown Molding
- Bank of Drawers in Kitchen
- Wilsonart Thinscape
- 18 oz Carpet
- 1/2 6 lb. FHA Hypo-Allergenic Carpet Pad
- Vinyl Floors in Wet Rooms
- Modern Square Corners on Drywall
- 4" Flat Profile Baseboards
- 4" Flat Profile Crown Molding
- Flat Profile Door Trim
- Flat Profile Window Trim
- Faux Wood Blinds
- Cambridge Passage Doors
- Round Knobs at Passage doors
- Wood Shelving/ Rods ( Closets)
- Real Wood Cabinet
- Shaker Cabinet Doors
- 3/4 Adjustable Top Shelves
- Soft Close Hinges
- Flat Crown Molding
- Bank of Drawers in Kitchen
- Wilsonart Thinscape
- 18 oz Carpet
- 1/2 6 lb. FHA Hypo-Allergenic Carpet Pad
- Vinyl Floors in Wet Rooms
- Modern Square Corners on Drywall
- 4" Flat Profile Baseboards
- 4" Flat Profile Crown Molding
- Flat Profile Door Trim
- Flat Profile Window Trim
- Faux Wood Blinds
- Cambridge Passage Doors
- Round Knobs at Passage doors
- Wood Shelving/ Rods ( Closets)
Kitchen
- Gooseneck Kitchen Faucet with Sprayer
- Double Cell Stainless Steel Sink
- Gooseneck Kitchen Faucet with Sprayer
- Double Cell Stainless Steel Sink
Bathroom
- Dual Lever Bathroom Faucets
- Bathroom China Sink w/Overflow Pop-Up Drain
- Polished Edge Vanity Mirrors ( Counter Length)
- 1 PC Fiberglass Tub Shower Combo
- Round Toilets
- Dual Lever Bathroom Faucets
- Bathroom China Sink w/Overflow Pop-Up Drain
- Polished Edge Vanity Mirrors ( Counter Length)
- 1 PC Fiberglass Tub Shower Combo
- Round Toilets
Construction
- 3/12 Roof Pitch
- 8" Flat Ceiling
- 20lb Roof Load
- Class"A" 30- Year Dimensional Shingles
- 12" Sidewall Eaves
- 12" Front & Rear Overhang
- 2x6 Exterior Wall with R-21 Insulation
- Formaldehyde Free Insulation Floor & Walls
- 5/8" OSB Tongue & Groove Floor Decking
- Moister_ Barrier Wrap
- Fiber-Cement Siding
- 4" TruWood Window and Door Trim
- 6" Truwood Fascia
- 36" Insing Front Door
- 32" 9 Lite Rear Door
- 3/12 Roof Pitch
- 8" Flat Ceiling
- 20lb Roof Load
- Class"A" 30- Year Dimensional Shingles
- 12" Sidewall Eaves
- 12" Front & Rear Overhang
- 2x6 Exterior Wall with R-21 Insulation
- Formaldehyde Free Insulation Floor & Walls
- 5/8" OSB Tongue & Groove Floor Decking
- Moister_ Barrier Wrap
- Fiber-Cement Siding
- 4" TruWood Window and Door Trim
- 6" Truwood Fascia
- 36" Insing Front Door
- 32" 9 Lite Rear Door
Mechanical
- 100 Amp Service
- Plumb in Icemaker in Wall
- Wire Electric Dryer
- Plumb for Washer
- Shut-Off Valves Throughout
- High Efficiency Engineered Duct System, Inline
- Registers, Even Temperature Control
- Quiet Air Delivery, 100% Sealed System
- 80% Efficient Nordyne Gas Furnace
- 40 Gallon Gas Water Heater
- 4" LED Ceiling Lights in Kitchen, Baths and Halls
- (1) Patio Plug
- Rocker Light Switches
- Carriage Porch Lights
- 100 Amp Service
- Plumb in Icemaker in Wall
- Wire Electric Dryer
- Plumb for Washer
- Shut-Off Valves Throughout
- High Efficiency Engineered Duct System, Inline
- Registers, Even Temperature Control
- Quiet Air Delivery, 100% Sealed System
- 80% Efficient Nordyne Gas Furnace
- 40 Gallon Gas Water Heater
- 4" LED Ceiling Lights in Kitchen, Baths and Halls
- (1) Patio Plug
- Rocker Light Switches
- Carriage Porch Lights
Get started with Trove
Bolster your sales & product team with Trove
Dealer License #:


